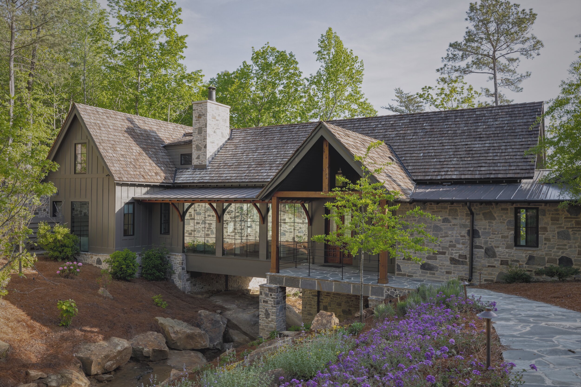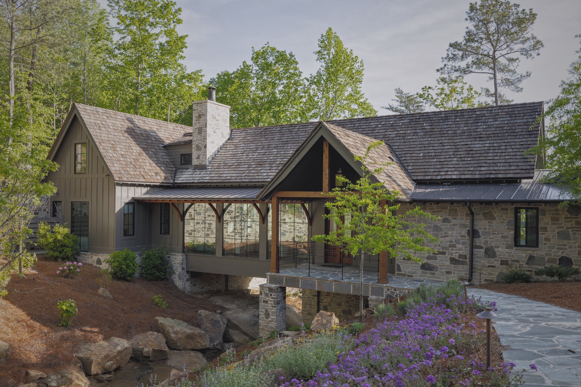
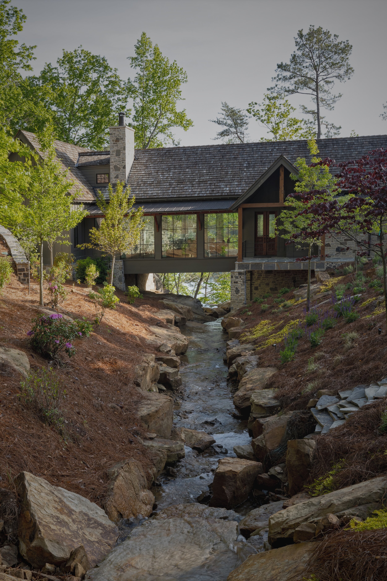
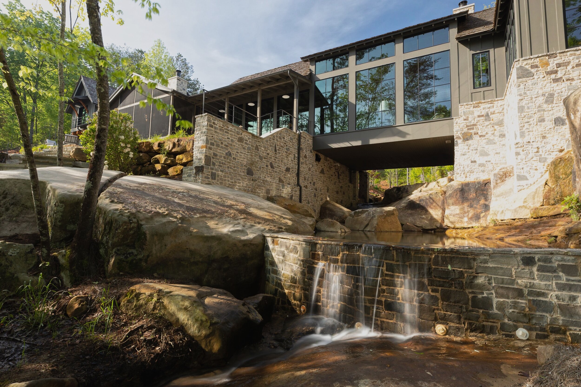
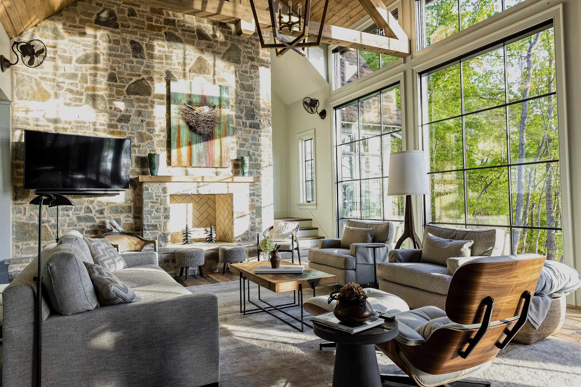
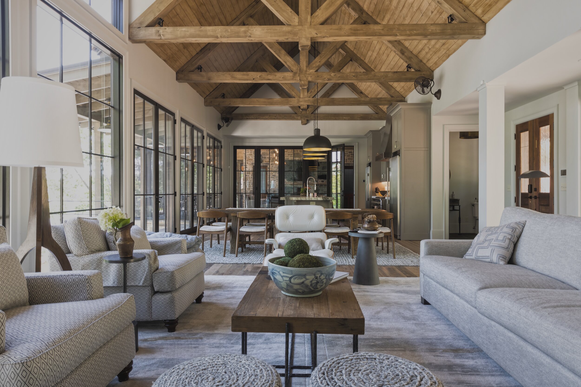
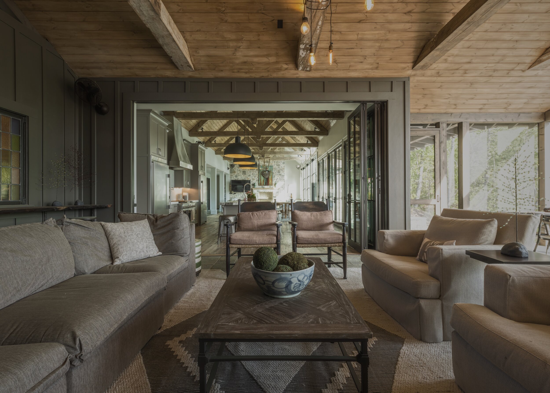
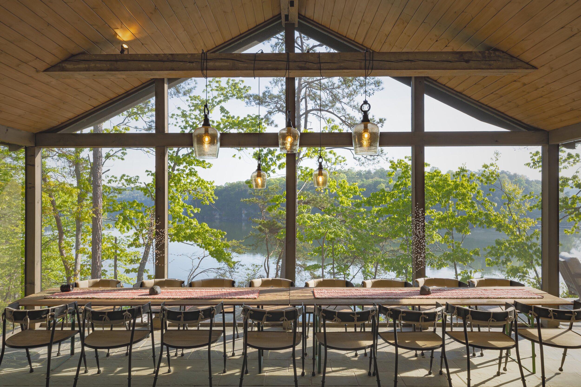
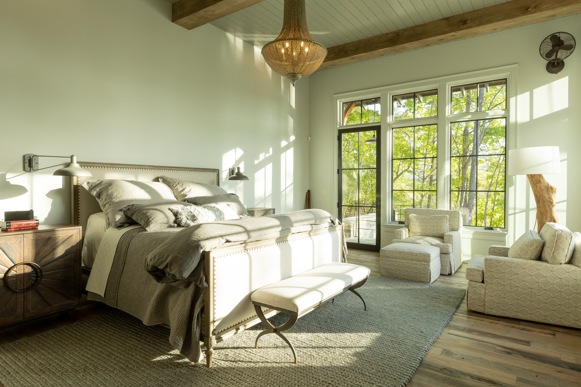
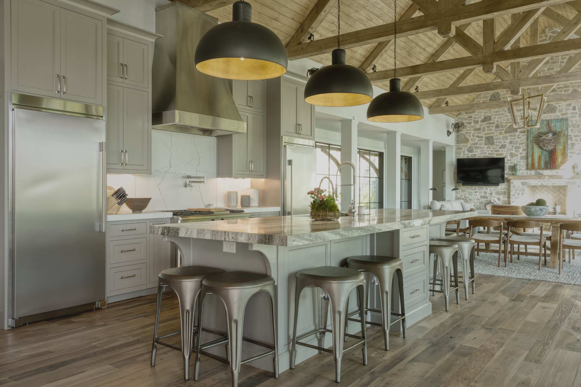
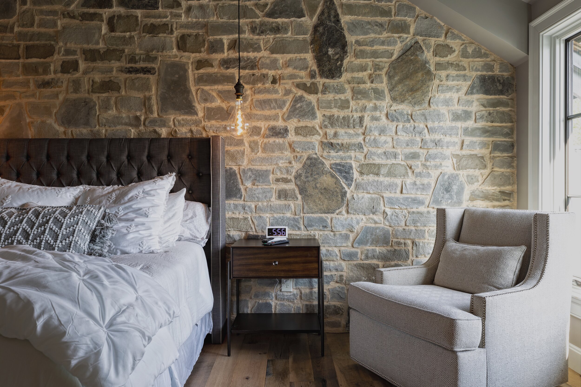
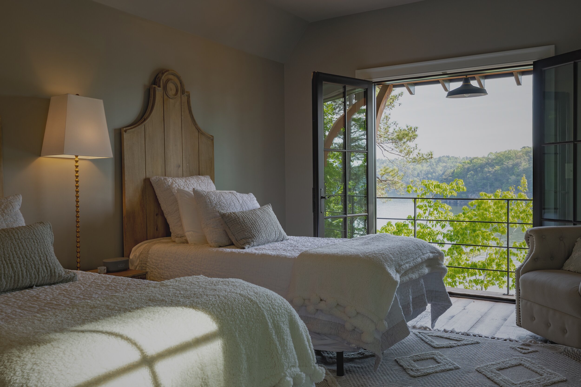
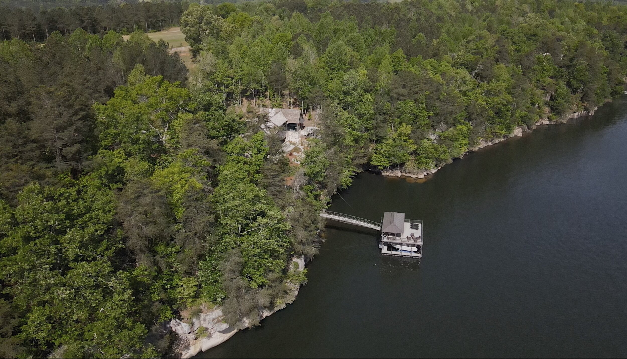
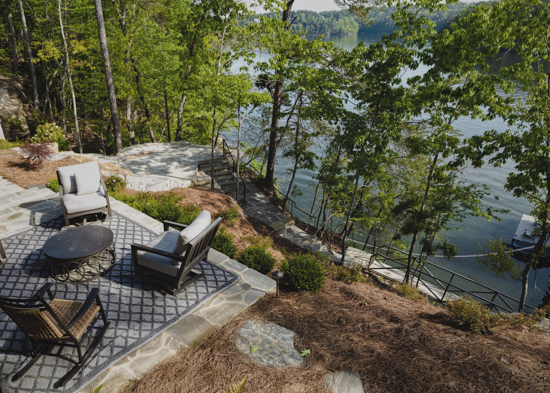
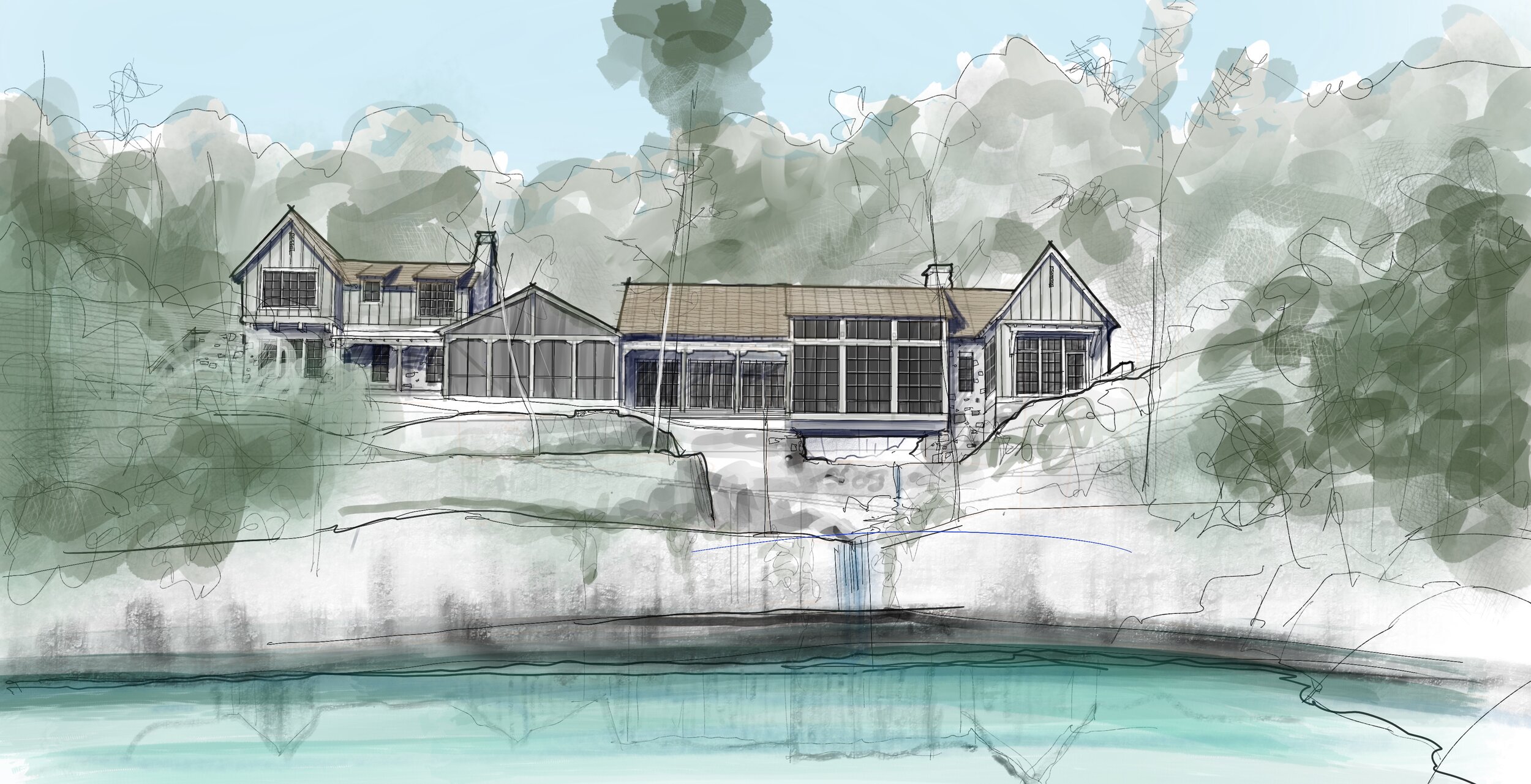
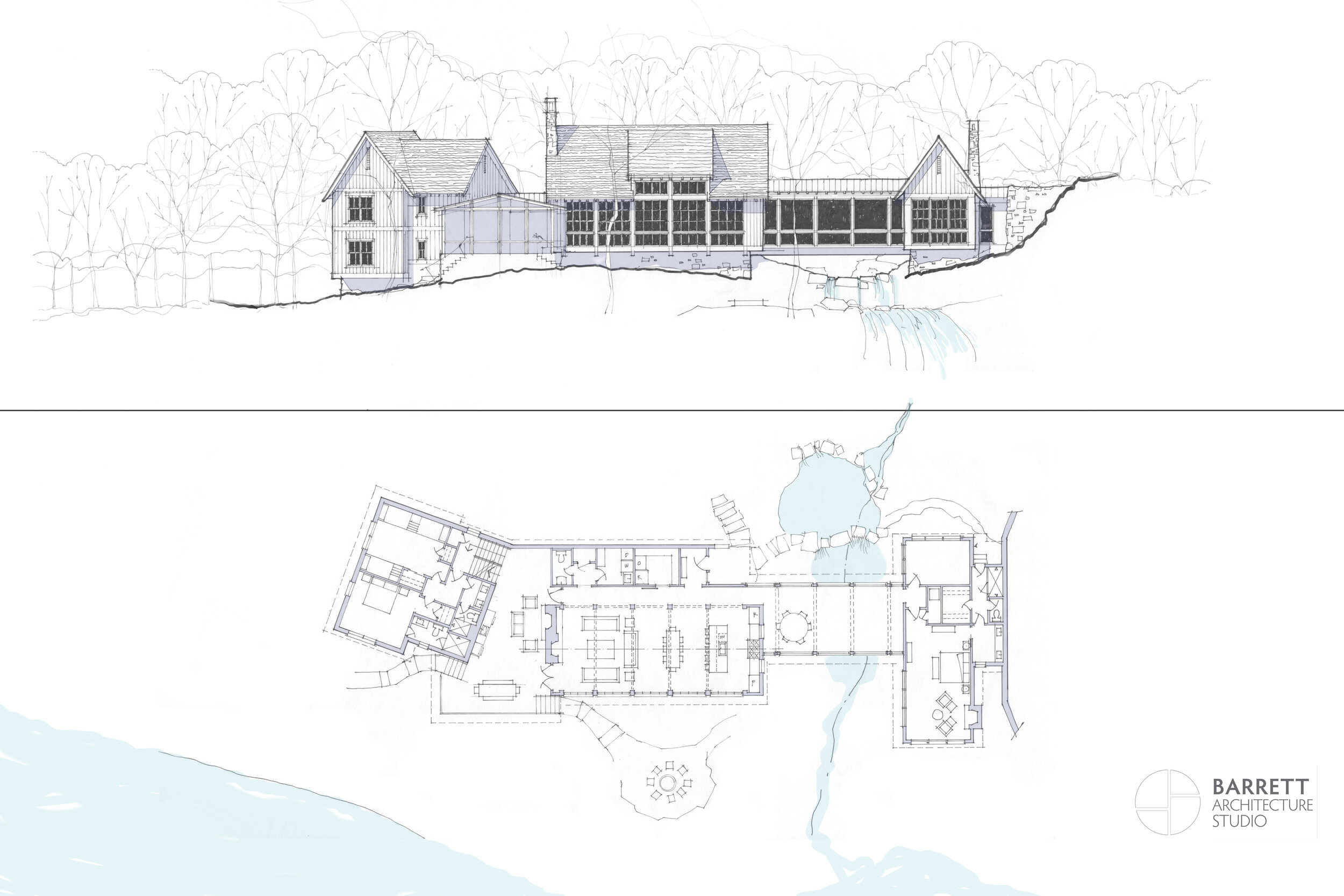
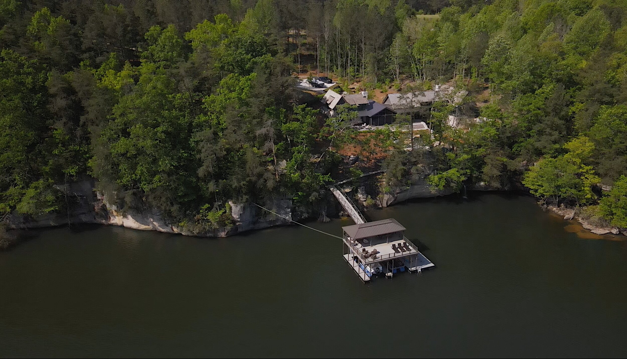
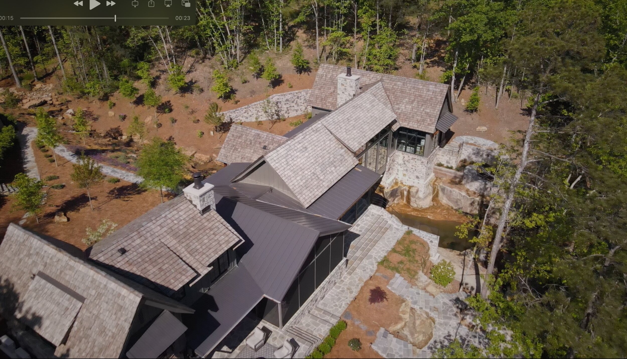
smith lake Waterfall Residence
cullman county, alabama
When we began studying options for designing a new lake home for a family of eight, we found our selves being drawn closer and closer to the best part of their large waterfront lot: a wet-season stream that falls across the property before plummeting 40 feet into Smith Lake.
Read More
After considering a couple of site options that settled alongside the stream bed, our client asked if it would be possible to place part of the house on the opposite side of the stream from the main area of the home. Through several iterations, the final design settled on placing the large great room on a bridging structural system that spanned 35 feet across the cascading stream.
The living space is one room deep, with large window on both side offering views up and down the stream, opening on the downhill side to an expansive view of the lake below. At one end of the living space, a kitchen opens to an screened porch large enough for a dining table and a fireplace sitting area.
Taking advantage of relaxed lake living, three bedrooms are accessed on the other side of the screened porch from the main house. The master suite is located on the far side of the bridge, with a private outdoor terrace located above the waterfall. At one end of the living space, a partially concealed staircase rises behind the massive fireplace and leads to an office located above the master bath.
Because of the rugged, steeply sloping terrain, every space in the house has a unique view of the lake and to the land around the house. The very linear nature of the house is strategic in several ways: it takes advantage of the 1,200 feet of waterfront and encourages movement into the property to either side for future opportunities (camp sites, overlooks, trails); it allows every living space to see the lake front and center; and it minimizes the required excavation for a home of this size where 80% of the living space are on the main level.
Completion Date
2020 | 4,100 SF
Project Team
General Contractor:
Cotton Construction
Interiors:
Mark Brubaker Interiors
Structural:
Tucker Jones Engineers
Photography:
Irv Blanco
