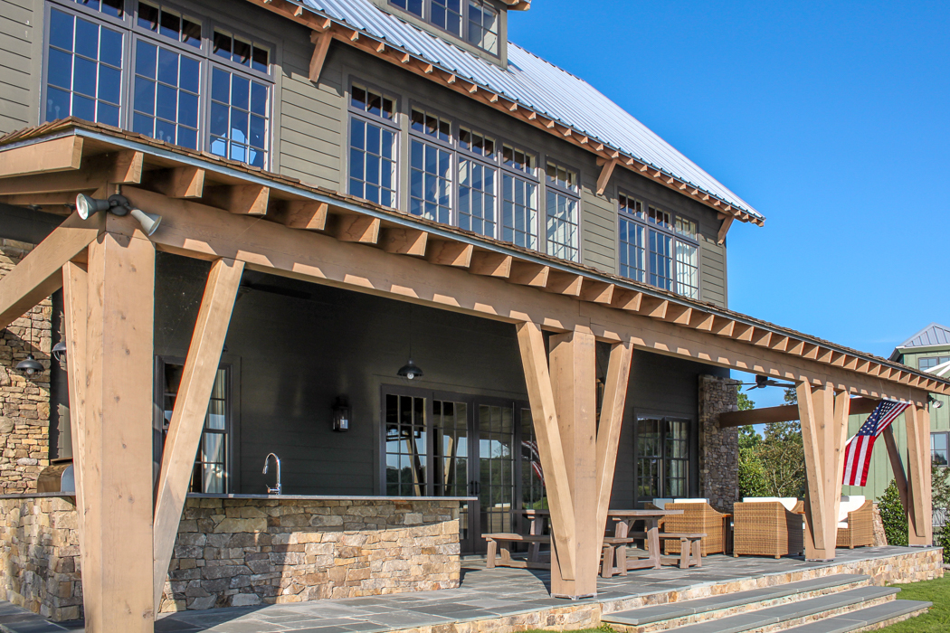

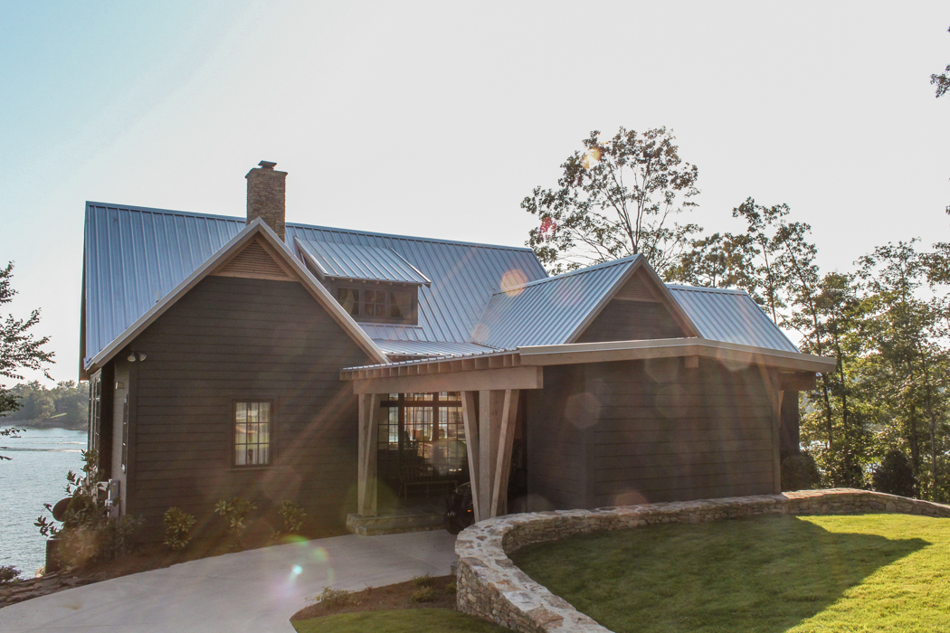
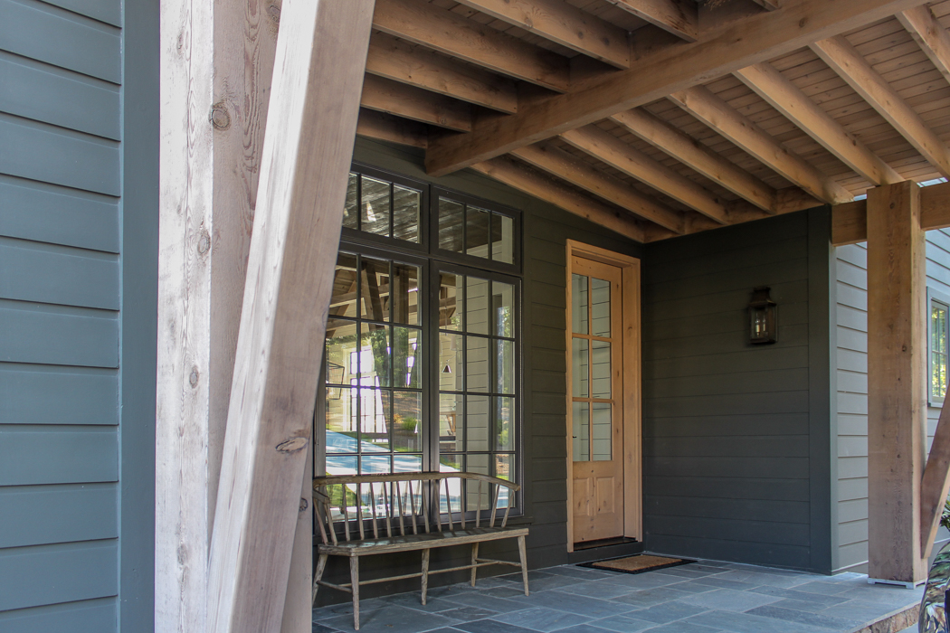
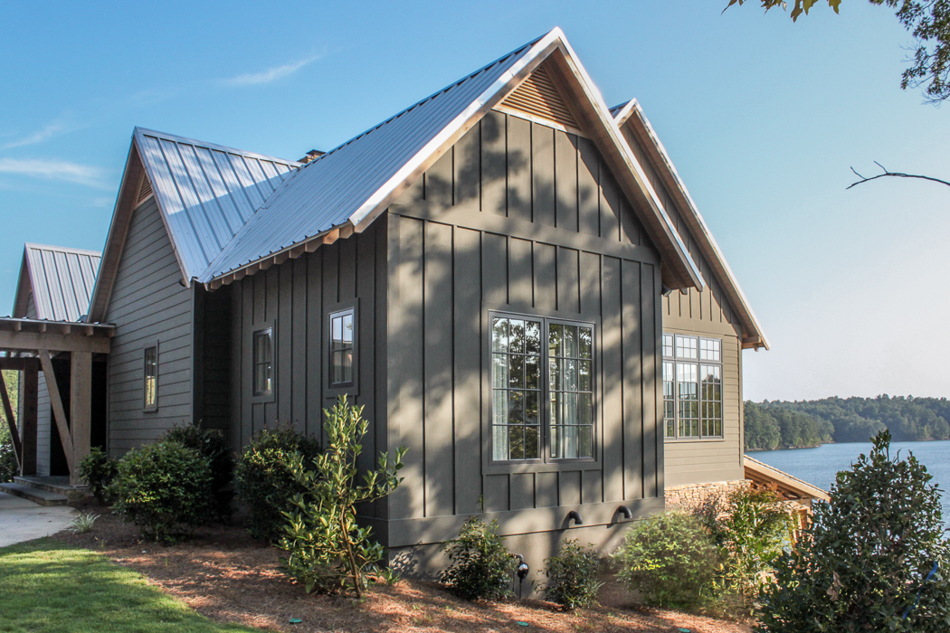

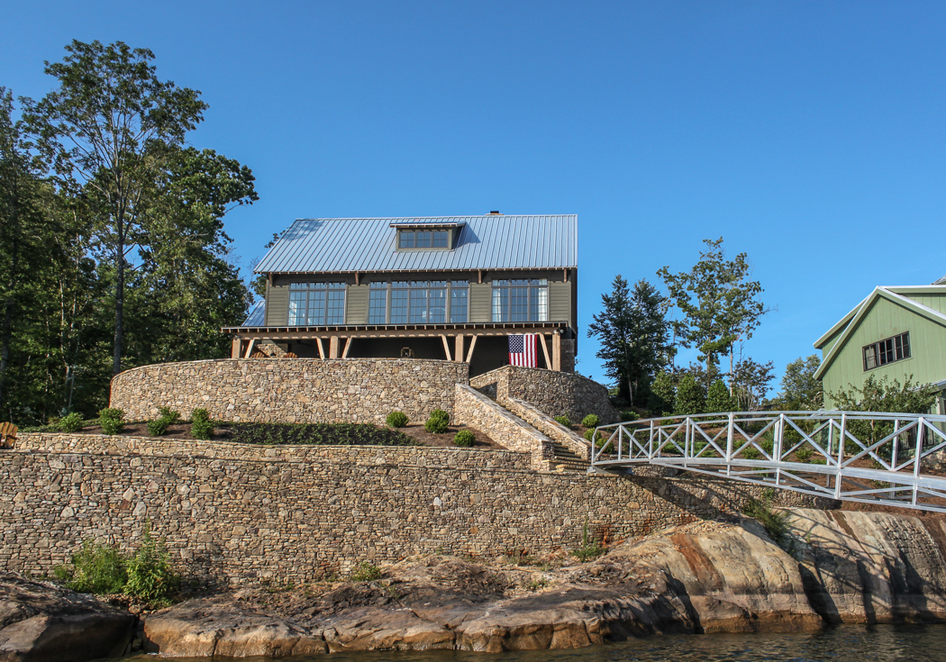
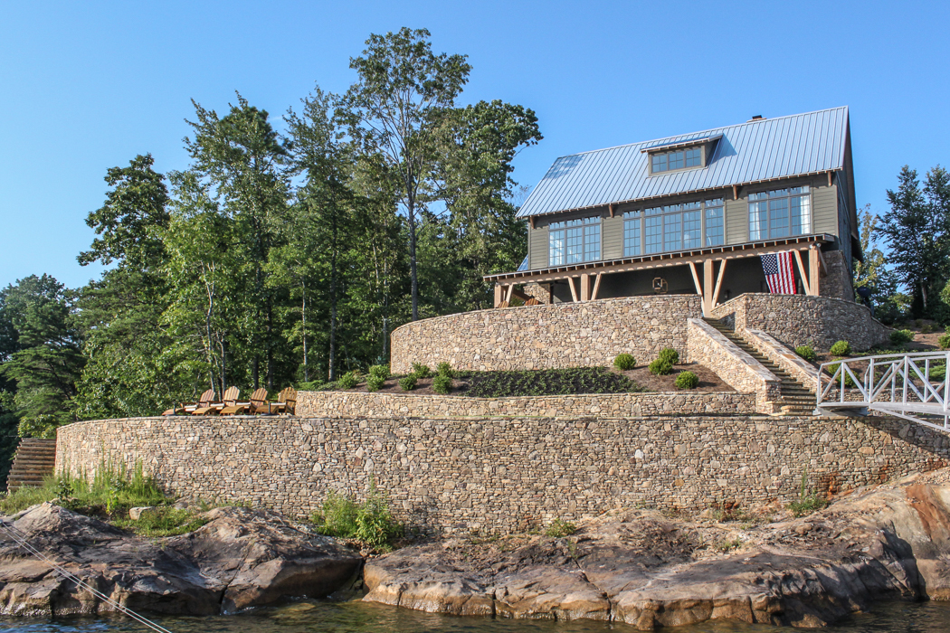

smith lake residence iI
culman county, alabama
Classic lake home with ample living spaces on two levels for a family of six.
Read More
The rustic-yet-refined four bedroom home follows the slope of the terrain as it steps down toward the lake, opening to a large level play area for the family’s four young children. The lower level of the house, adjacent to a play area, is an outdoor kitchen with a large covered living area. Two bunk rooms, each sleeping 6, flank the lower level den. Upstairs, the open floor plan features high ceilings framed with heavy timber trusses and floors constructed of reclaimed timbers from an old Alabama mill. Large floor-to-ceiling windows offer a commanding view to the water. A large master suite and guest suite are also on the upper living level.
The positioning of the house on the property was coordinated with an adjacent lake home also designed by BAS two years prior. Together, the two homes, facing southwesterly down an open channel of the lake form a harmonious composition that is uniquely eye catching especially viewed from the water.
Completion Date
2013 | 4,082 SF
Project Team
General Contractor:
Allred Construction
