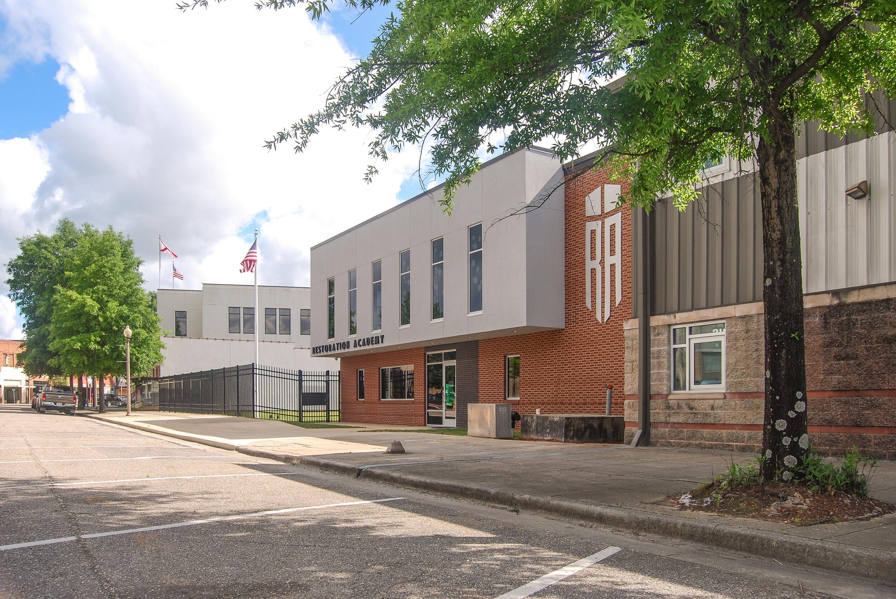
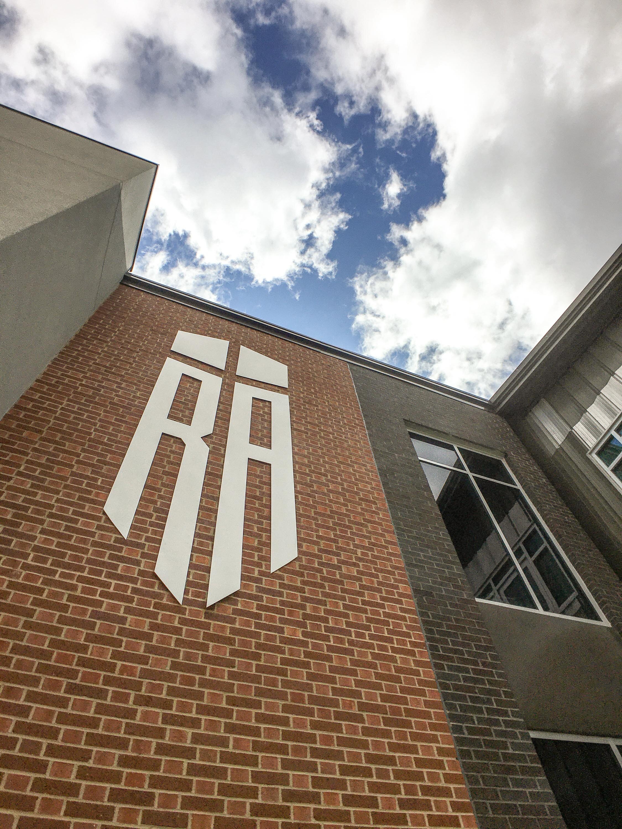



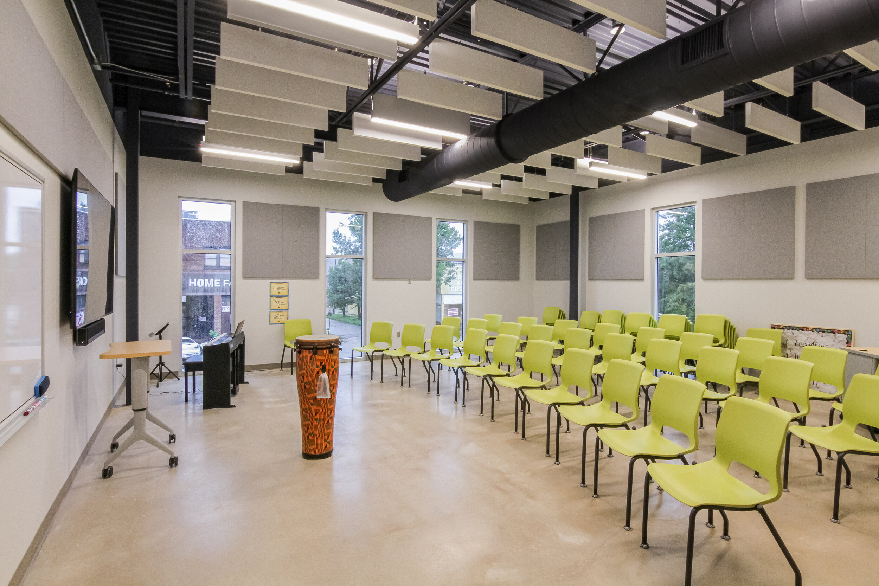

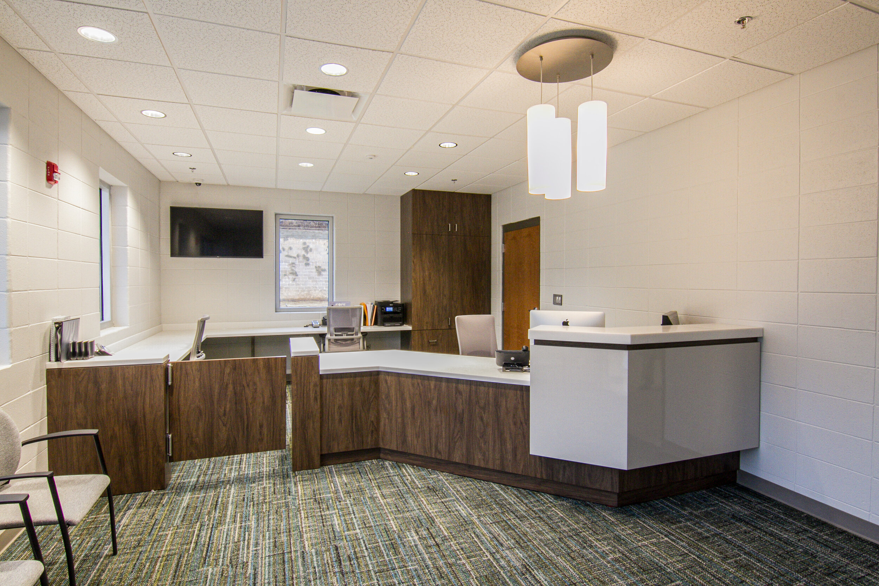
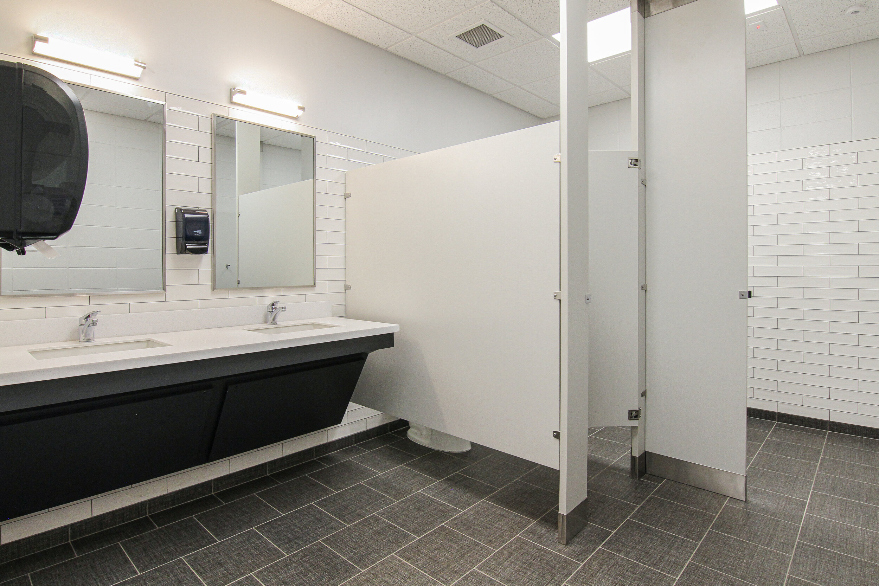
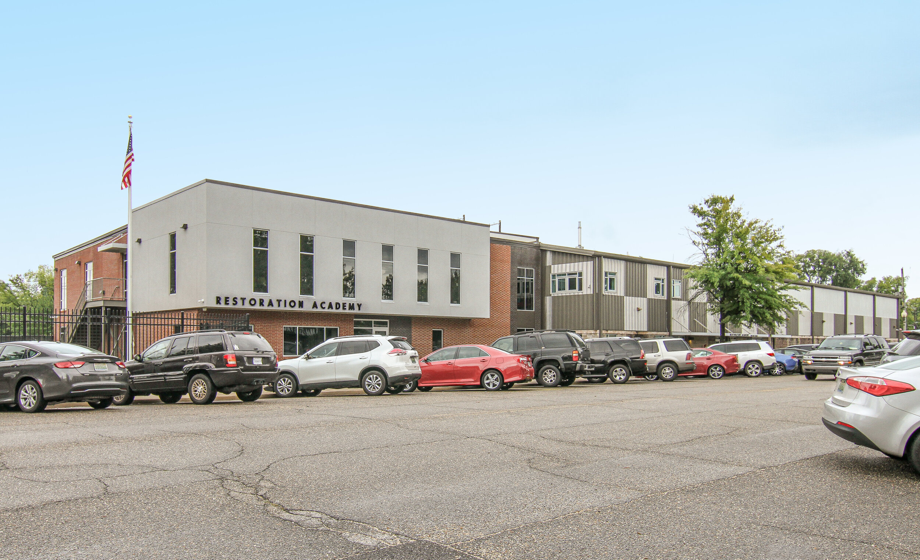
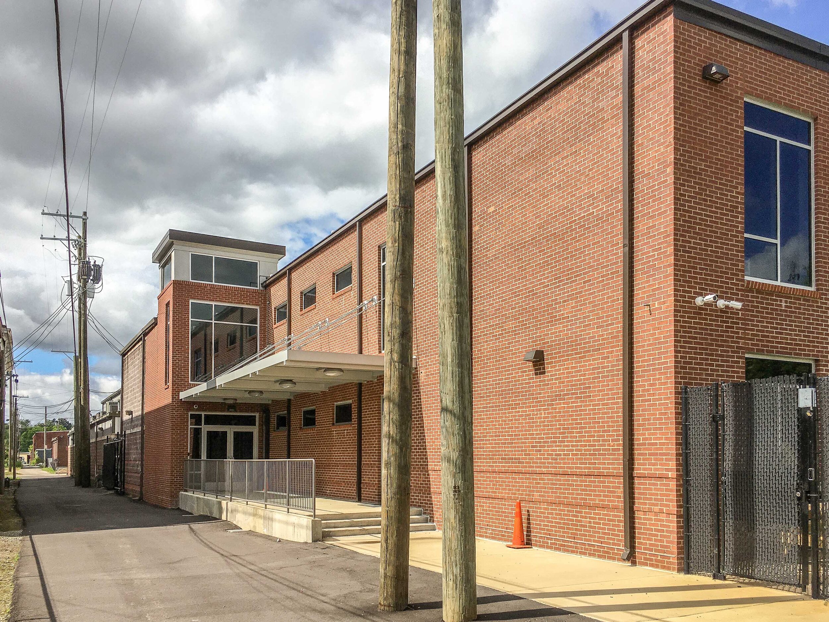
Restoration Academy | High School Addition
Birmingham, Alabama
The school was born from the community and for the community, and its commitment to the betterment of Fairfield is at the heart of everything they do. The new classroom building is no exception to this rule: it provides a community-focused face to the school.
Read More
Fairfield was founded as a steel town along the rail lines west of Birmingham. As the steel industry left the region, a lack of opportunity took hold of Fairfield community. Restoration Academy was founded in the late 1980’s in response to the crime and violence that founders Anthony and Sharon Gordon saw effecting the young people in their church and community. The school holds fast to its values of strong academic foundation as well as personal development for each student. Graduates of the school have had remarkable success both in attaining undergraduate degrees and career leadership.
Restoration Academy needed a design that served the full purpose of the institution. The addition provides a community-focused face to the school. As part of the concept for the addition, the design focused on bringing the exterior of the existing metal building into conversation with the new building along main street. The school’s main office is now located at the center of the building, fronting on Gary Avenue. This new arrangement gives the school a stronger presence from the sidewalk.
Because the school is a non-profit organization, the design team was asked to repurpose as much as we could in order to bring down cost. By reusing the existing metal stair at the back of the existing building, a new stair tower was created including a covered drop-off. This stair tower visually ties the two structures together and creates a strong secondary entrance. Students enter at this point when coming from a third building at the other end of the block.
During construction, the school was gifted Art and Music studios as a way to promote the arts. The design for this area was reworked within the cantilevered box, and the structure was exposed to provide loftier space. The taller ceilings allowed for hang sound panels and linear lights from the ceiling for the two most creative and loud rooms in the school.
Cantilevered second floor holds the art and music room and hovers over the front entrance of the building, providing a covered courtyard at the sidewalk. By establishing a new entrance for the school, the entry process for guests was updated, accommodating new safety protocols.
The original school building is a 23,000 SF metal building that the school built-out as enrollment grew. One of the challenges addressed was attaching a new steel structure to the existing metal building. The new rigid frame structure allowed for taller ceilings and larger windows as a well as a brick facade.
The addition serves as a link between the school and the downtown, and the flemish bond brick pattern mimics the traditional facades of the neighboring brick buildings. It also explores pattern in a more subtle way than bold patterns found on the original building.
Completion Date
2019 | 14,400 SF
Project Team
General Contractor:
Stone Building Company
Interior Design:
Barrett Architecture Studio
Structural:
Tucker Jones Engineers
Mechanical+Plumbing:
BBG&S Engineering
Electrical:
Hyde
Civil:
Engineering Design Group
Geotechnical Exploration:
Goodwin Mills & Cawood
Geotechnical Reporting:
ECS Southeast
