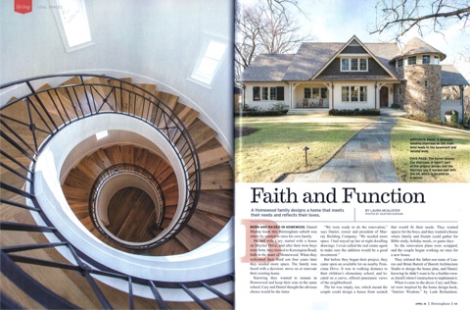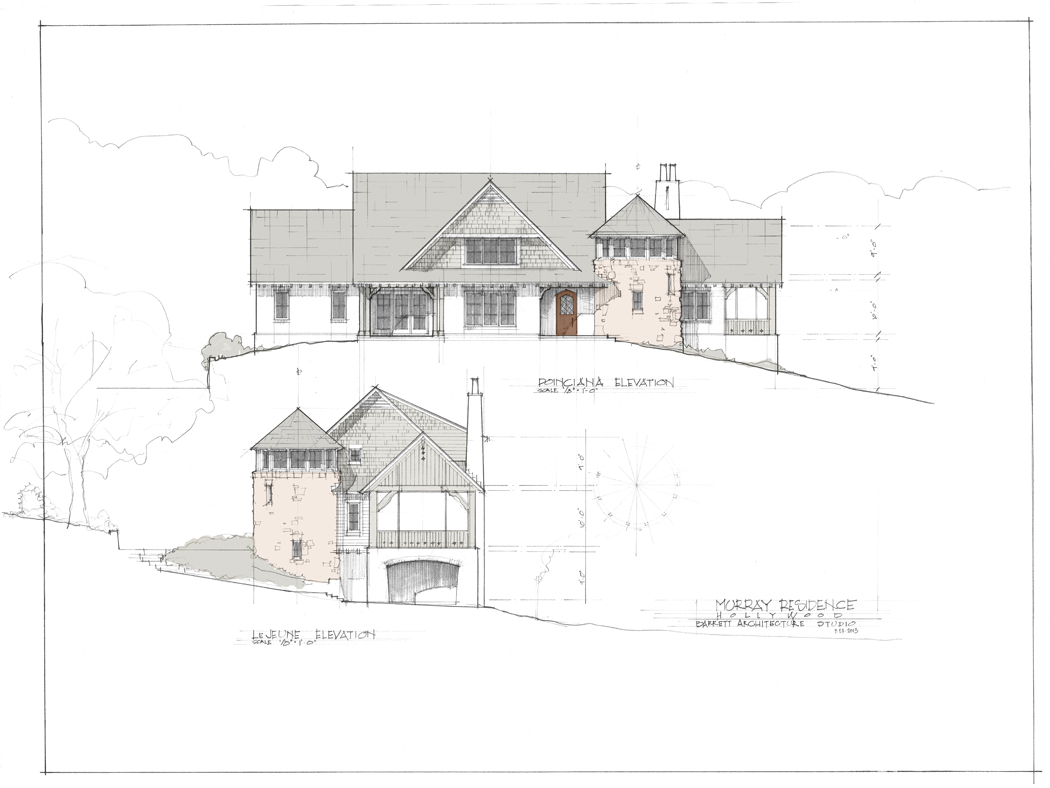
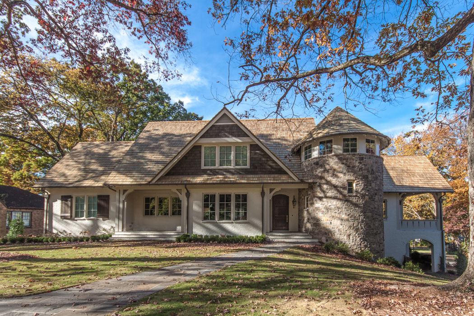
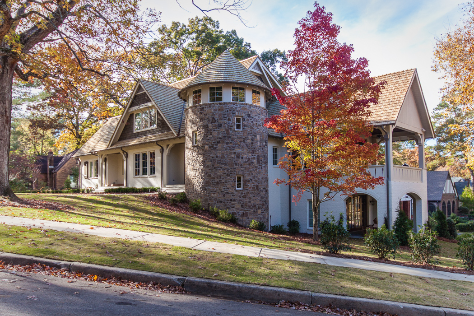
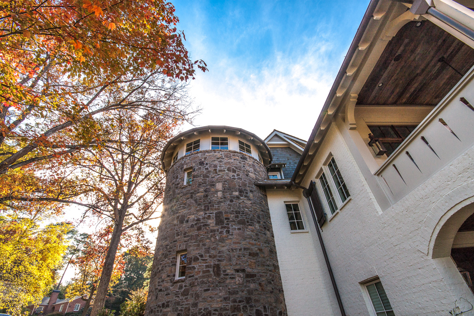
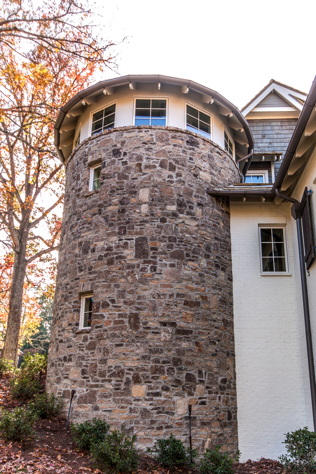
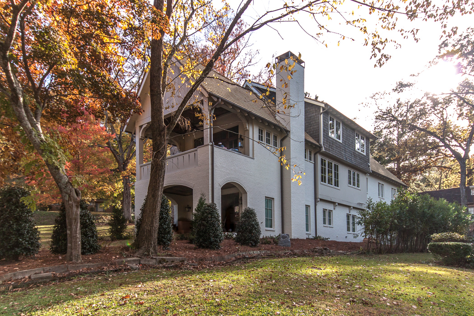
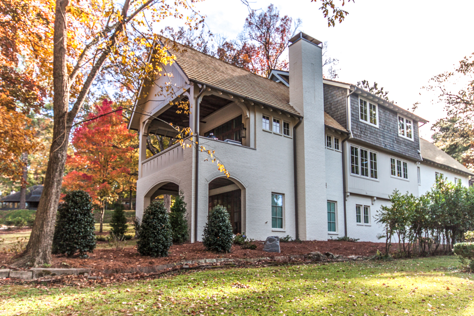
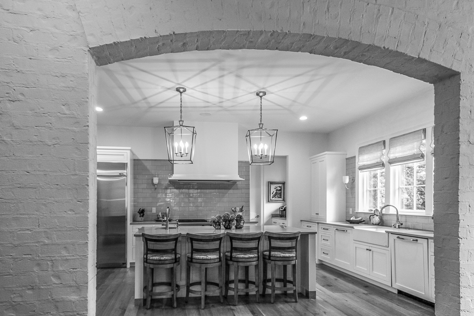
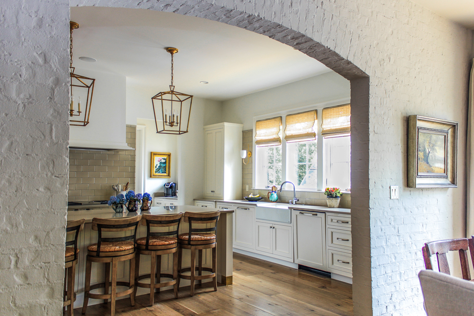
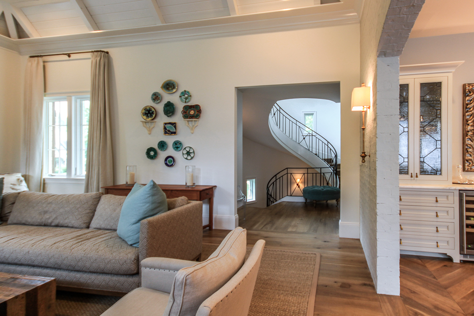
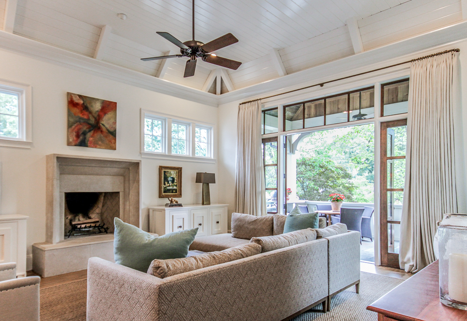
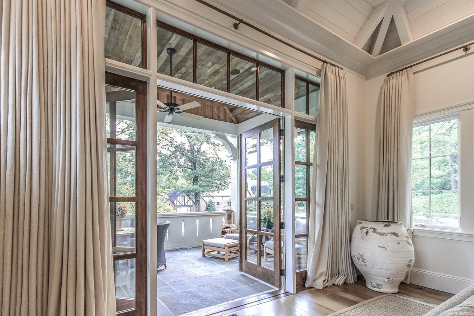
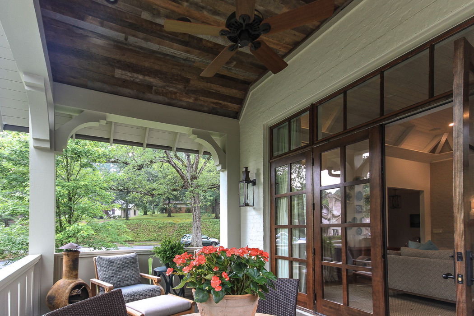
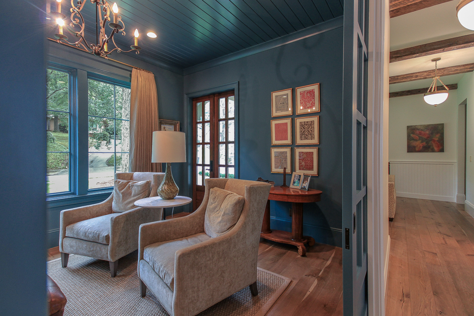
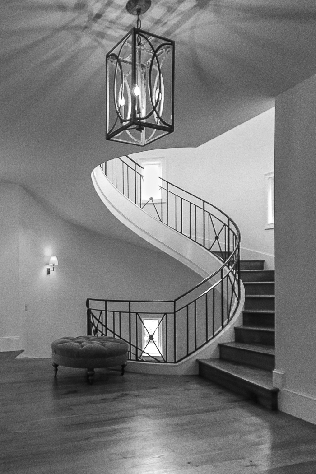
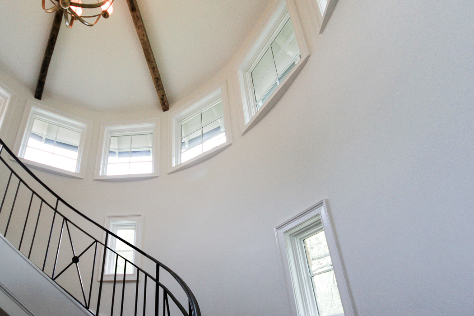
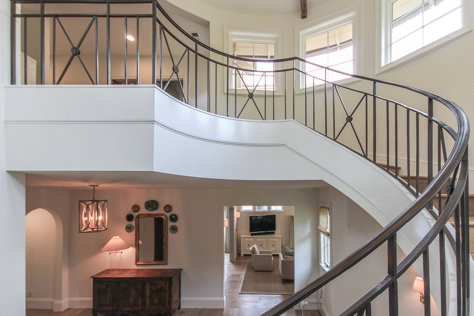
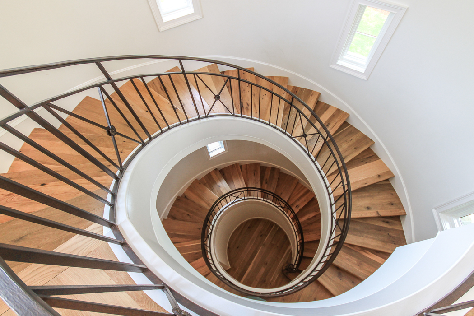
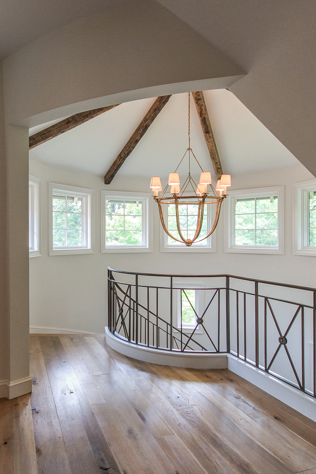
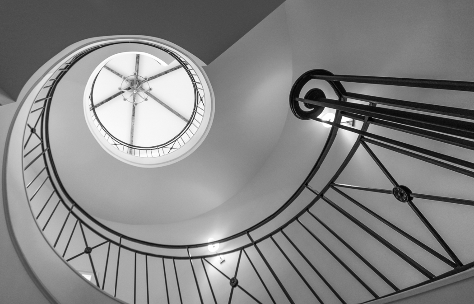
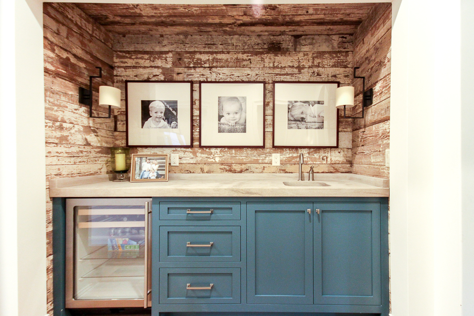
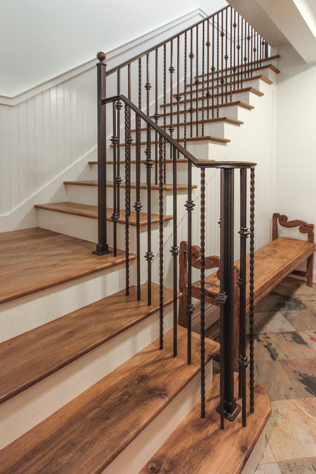
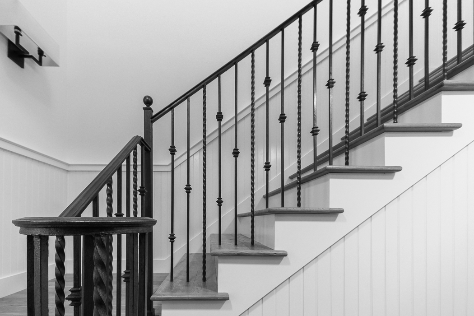
poinciana residence
homewood, alabama
A Homewood, Alabama couple desired a classic American home for a their family of five, providing modern living within the context of a historic neighborhood.
Our Client purchased an empty corner lot and commissioned Barrett Studio to design a home that fits the sloped site set along a wide curving street intersection. The Hollywood neighborhood consists of homes primarily built in the 1920’s and 1930’s. In this context, the Client wanted the house to be classic and somewhat timeless, aligning their intent to live in the house long-term and to provide a place for their children to come home to when they are grown.
The design sites the house with two front yards: a more formal yard at the main living level, and another informal yard at the the lower floor level. A stone-covered stair turret sits alongside the main entrance and allows these two outdoor spaces and their corresponding streets to flow together.
Because of the corner lot configuration, setbacks provided essentially no backyard spacec for the home. The challenge was to provide a design that provided some measure of privacy while the exterior uses would all fall along the public sides of the property.
Living spaces fill the main level, along with the master suite. Children’s rooms are located on the upper floor under the wide roof. A guest room and additional living spaces occur on the lower level and open onto the more informal play yard. An outdoor covered terrace opens from the living room and is set behind a screen of dogwood foliage that provides privacy from the street.
A floating spiraling stair connects all three levels within the turret, and is the focal point of the house on both the interior and exterior.
Completion Date
2014 | 5,600 SF
Project Team
General Contractor:
Cotton Construction
Interior Design:
Leah Richardson
Landscape Design:
McDaniel Land Designs

