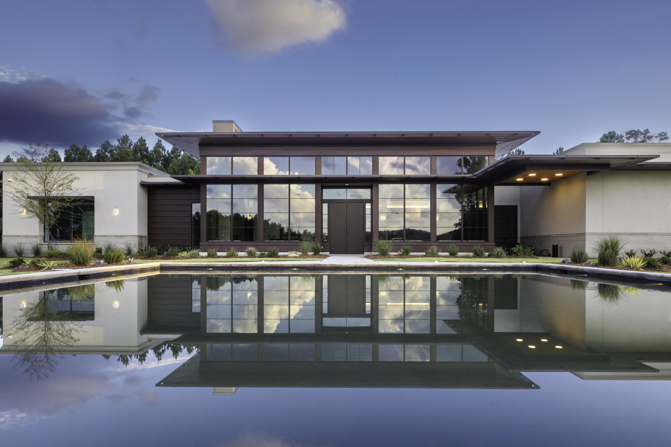

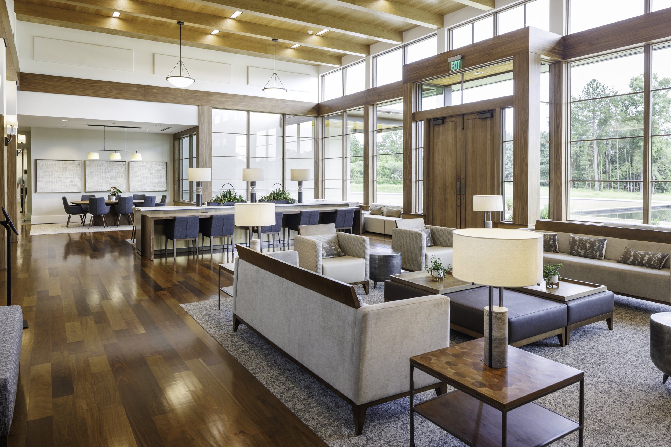
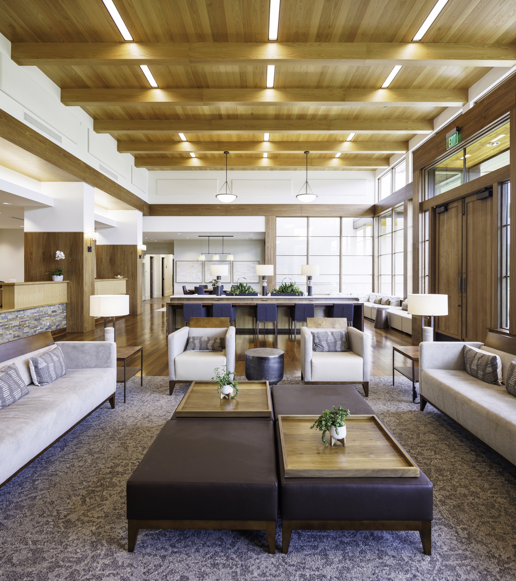
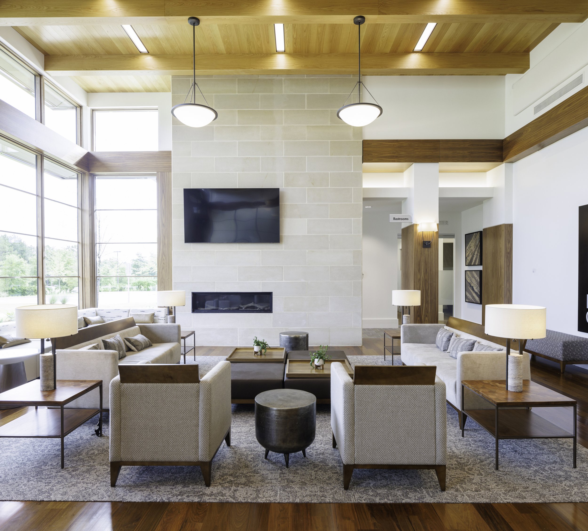
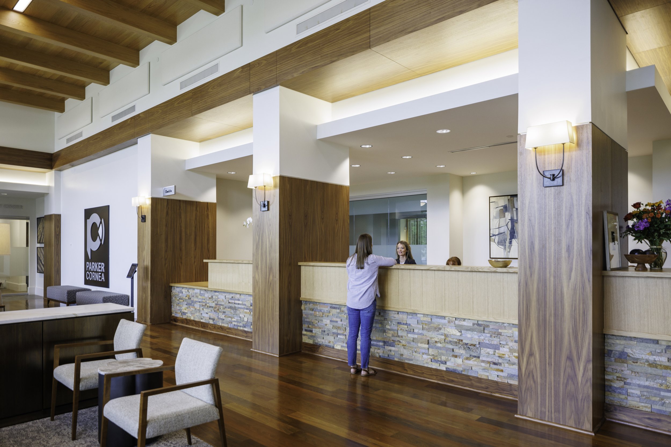
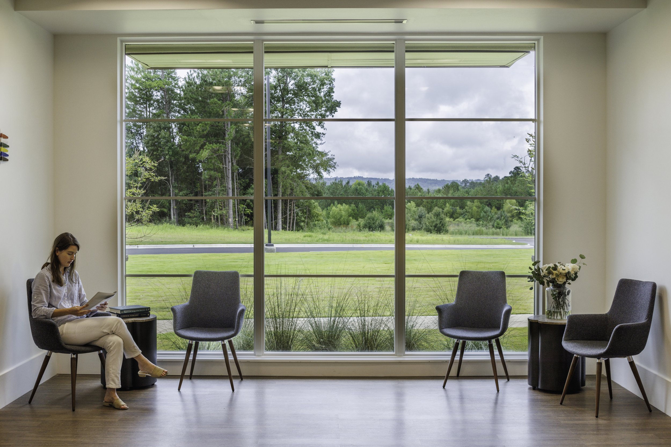
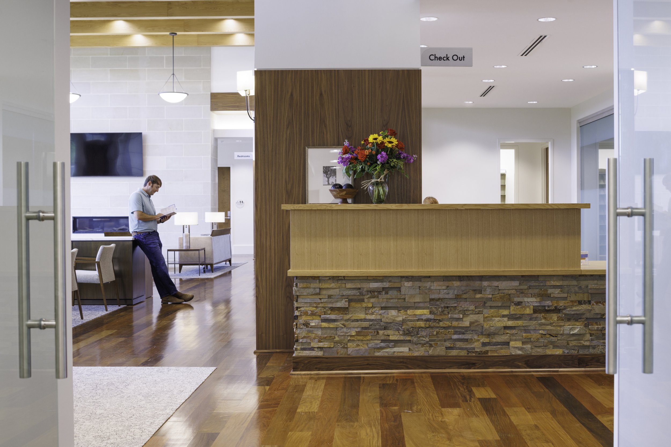
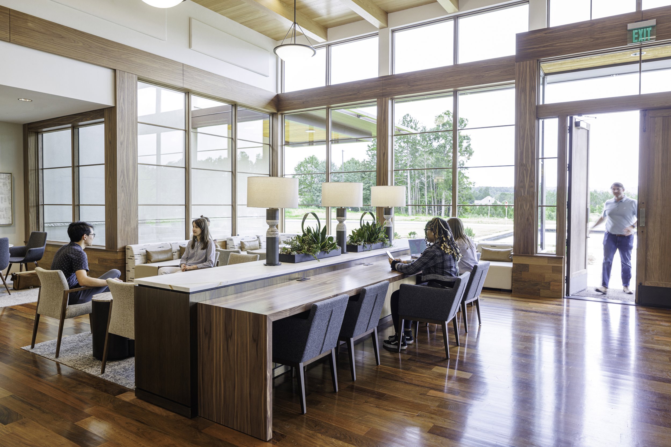
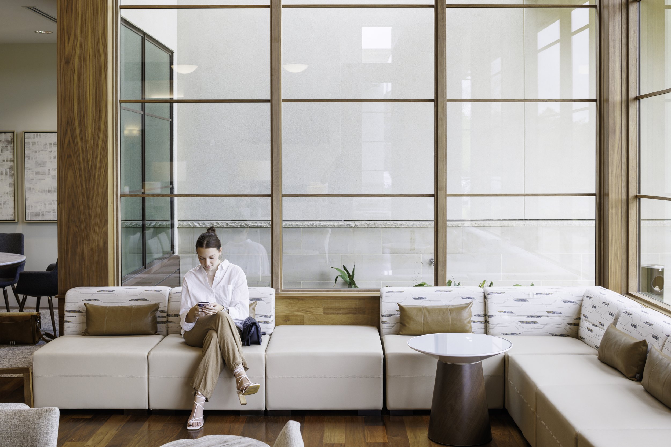
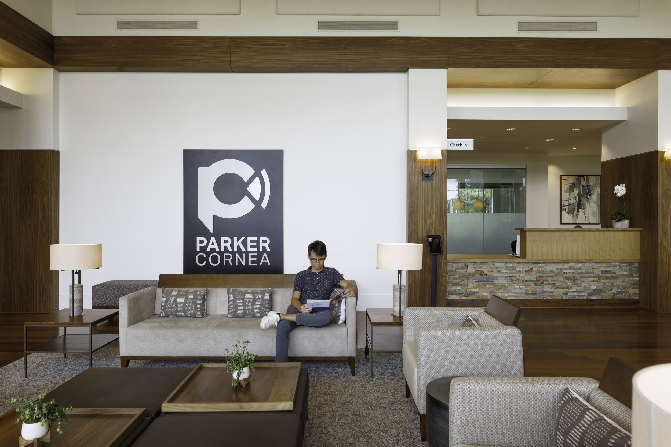

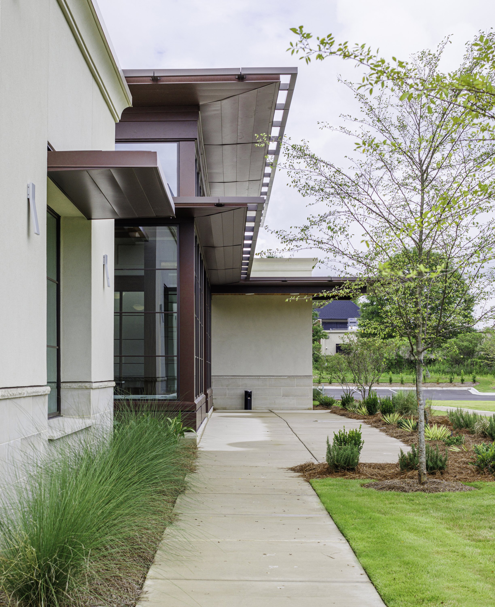
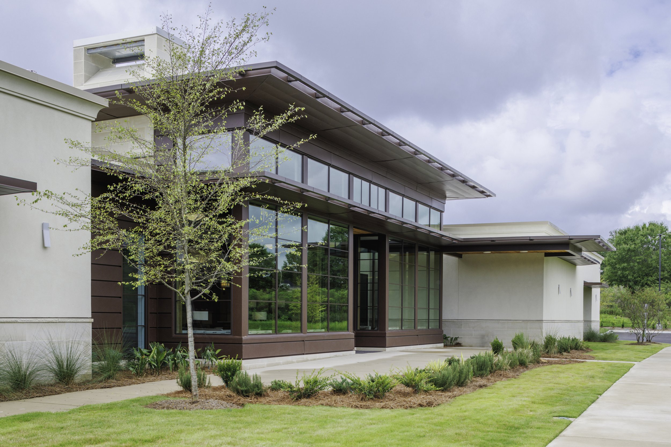

Parker Cornea
Vestavia Hills, Alabama
This 10,000 square foot state-of-the-art facility is nestled in the Liberty Park neighborhood, located in Vestavia Hills, Alabama. We were asked to help the client realize a dream of providing a facility that not only enables the doctors to provide exceptional care, but also offers a level of comfort to the patients, making the facility a sought-after destination for world-renowned surgical procedures. From iconic exterior finishes, to the lobby flushed with natural lighting that enhances the beauty of the natural woods, to the streamlined layout that provides easy accessibility.
Read More
The project is situated on a 4-acre property within the commercial district of Liberty Park. Centralizing the building on the site created a dramatic arrival. As you approach the site, you encounter a blend of natural and manicured landscapes that complement the building and allow the building to become the focal point of the overall design. The landscape was requested to be minimal and relate to the architecture through more arid landscape design. Utilizing this design intent, the landscape architect incorporated natural plants to strike a balance. One standout feature is the reflecting pond at the heart of the main entry, contributing to the serene ambiance of the project and offering a space for clients to relax before procedures.
The metal paneling and the oversized residential windows become the main focus of the building that is clad with natural limestone and EIFS. This juxtaposition of materials directs attention to the central lobby. Facing north, the volume allows even natural light to flood the space during the day. At night, the same volume transforms into a beacon, casting reflections on the exterior pond. The combination of light limestone and EIFS gives the building an airy feel, despite over 70% of the structure being windowless for utility reasons.
The lobby of this building was the central focus of this building. Crafted for both comfort and beauty, the space benefits from ample northern light that accentuates the Brazilian hardwood floors, walnut wainscoting, and white oak ceilings. These natural elements are balanced by the anchor of the space: the natural limestone. The overall space was designed to provide an array of seating, while being reminiscent of a living room with built-in sectionals and spacious chairs that differ from typical doctors' waiting areas. BAS worked with the owner’s interior decorator to help establish the overall design.
The Exam Wing, Procedure Wing, and Office Suite are strategically positioned around the lobby, allowing seamless movement between spaces. Using similar materials and color palettes allowed us to tie each space together without bringing the full aesthetic approach of the lobby. Each wing was designed to be the most efficient in order to help facilitate the best and most timely treatment of each patient.
This building stands as a testament to the clients' commitment to expanding their practice and facilitating life-changing procedures for years to come. BAS worked hard with the owner’s to make sure that the details were in place to provide a facility that would match their reputation.
Completion Date
2022 | 10,760 SF
Project Team
General Contractor:
Stone Building Company
Interior Design (Common Areas):
Barrett Architecture Studio
Landscape Design:
Lorberbaum McNair
Structural Engineering:
Barnett Jones Engineering
Electrical Engineering:
CCE Engineering
Civil Engineering:
Gonzalez Strength and Associates, Inc.
Interior Decorator (Lobby and Conference Room):
Studio 3Twelve
Photography:
Art Meripol
