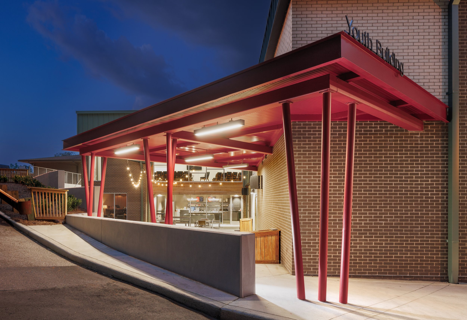
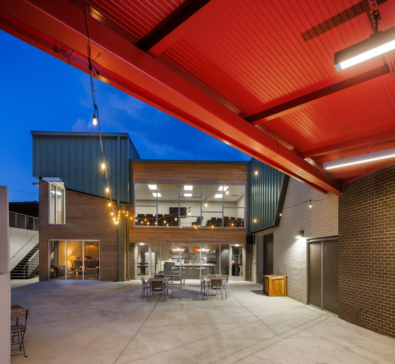

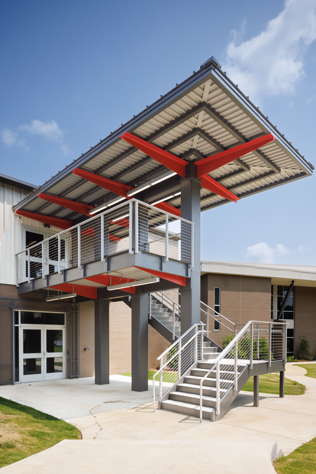
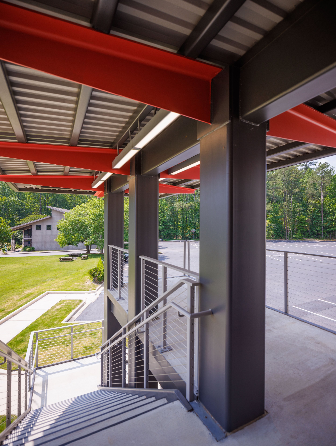
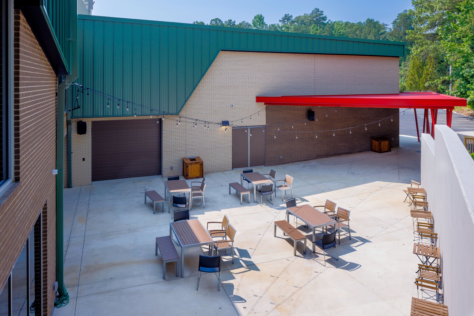
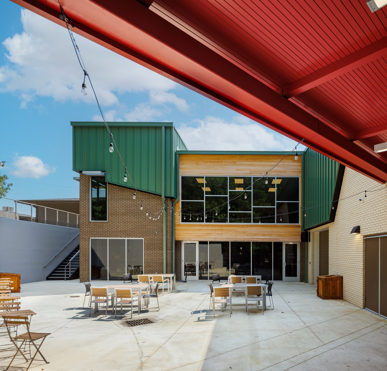
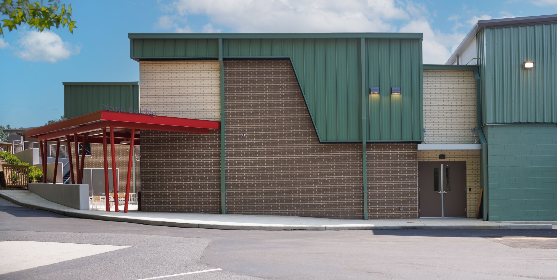
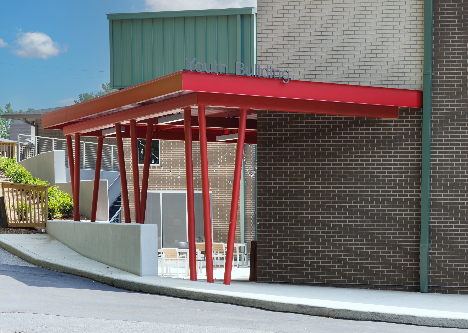
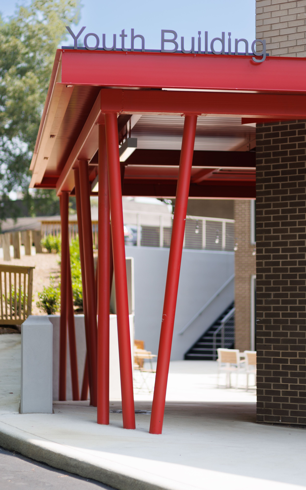
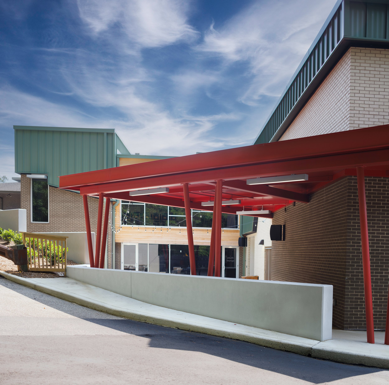
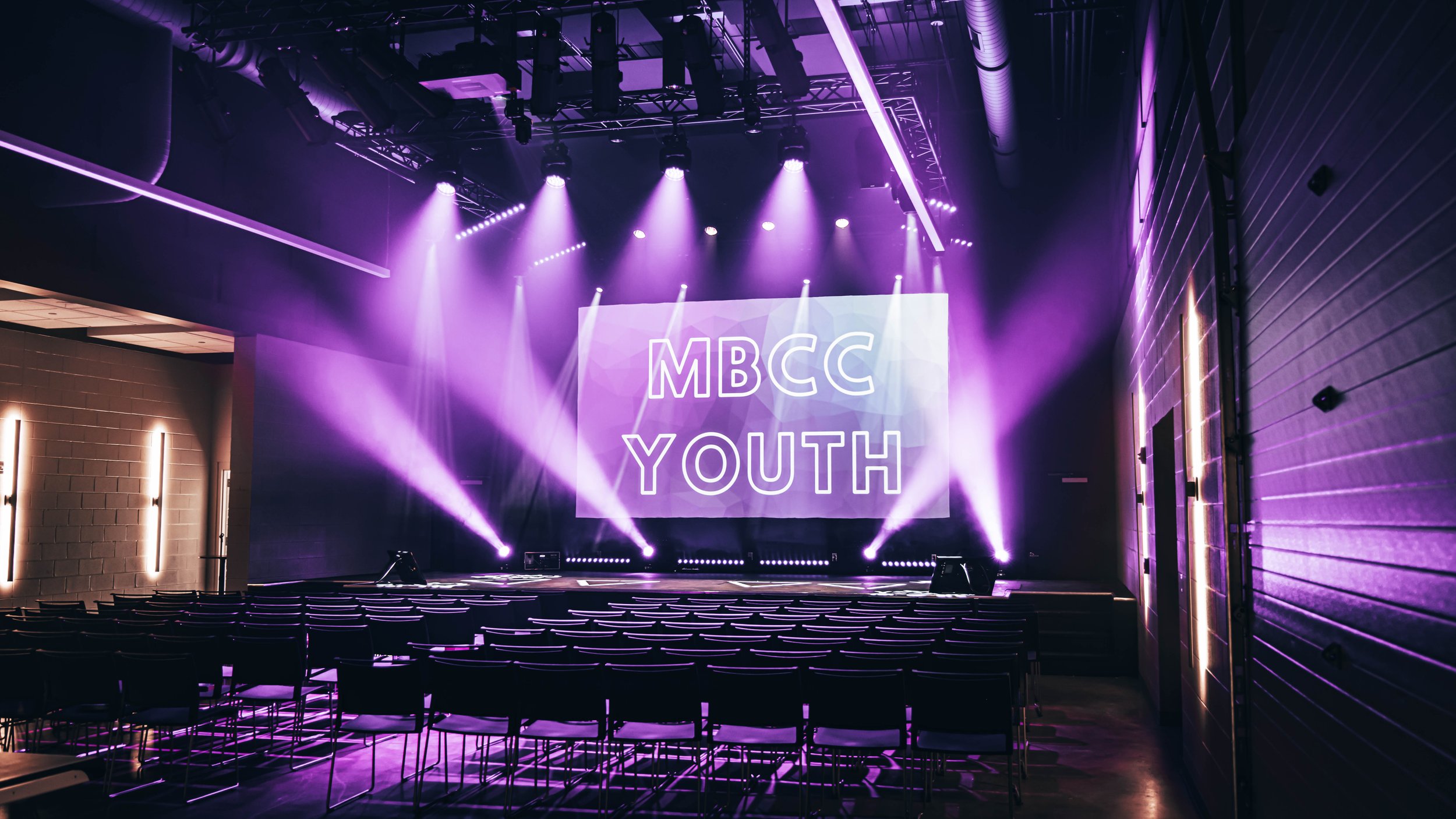
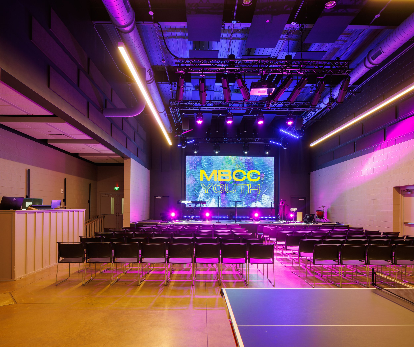
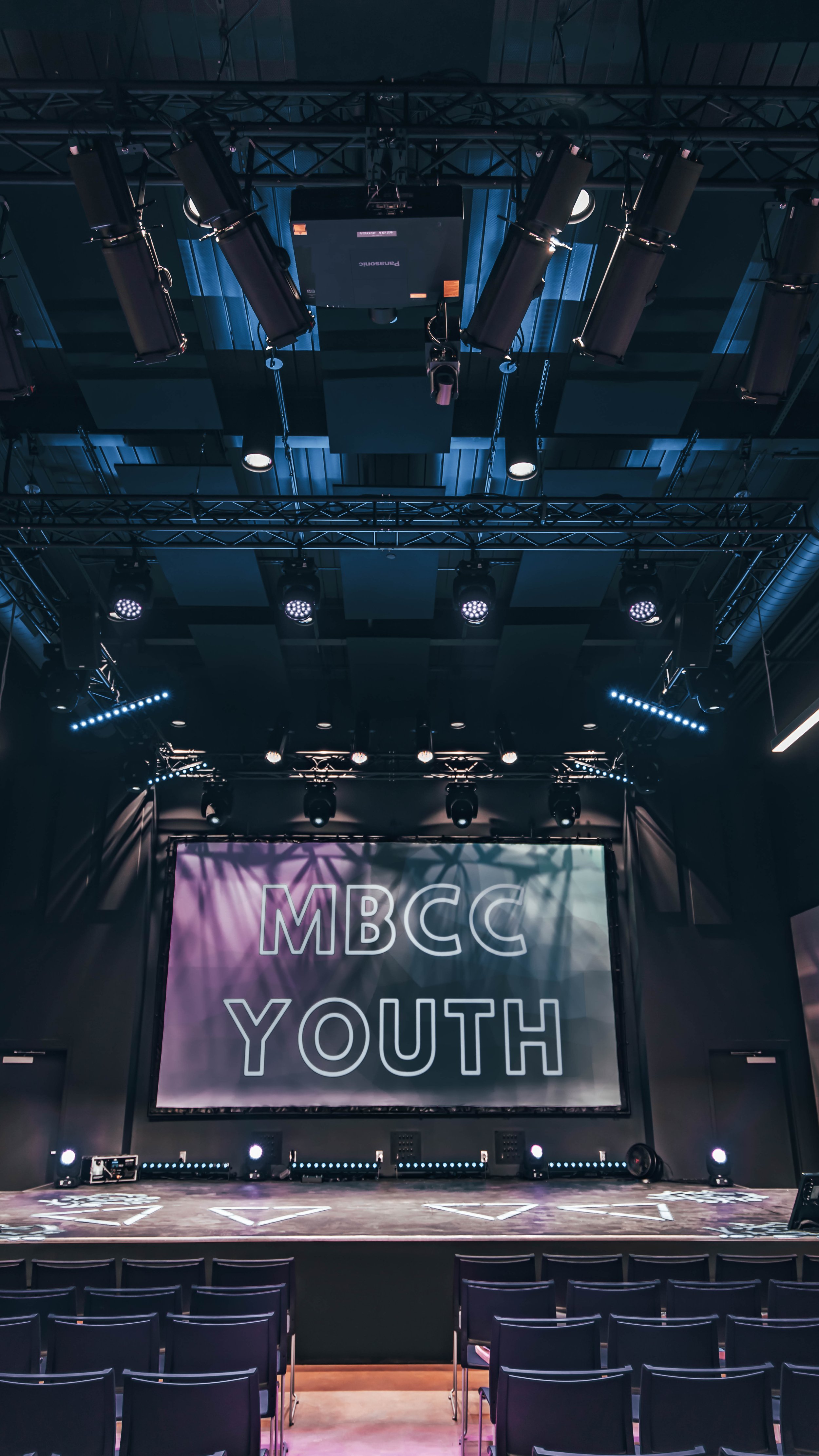
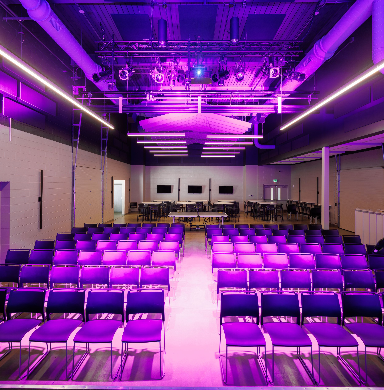
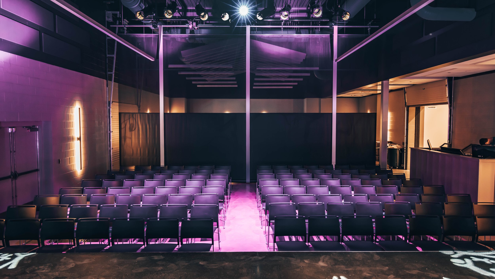
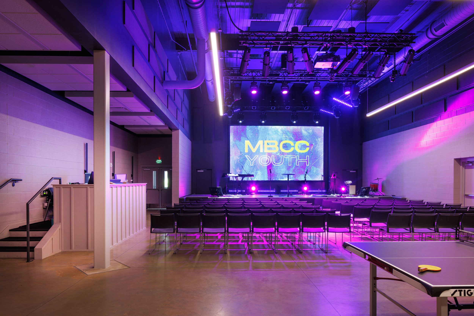
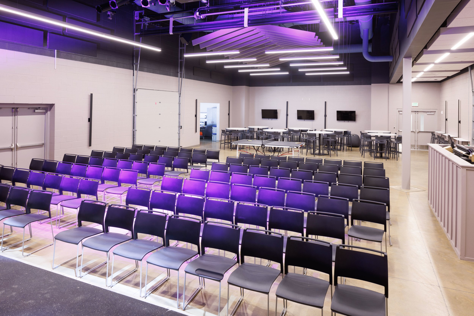
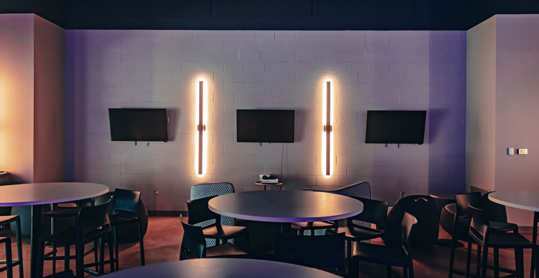
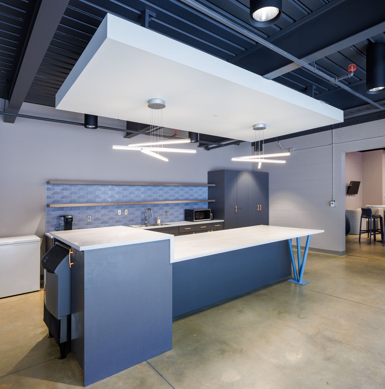
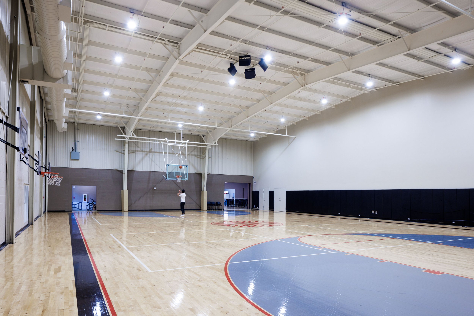
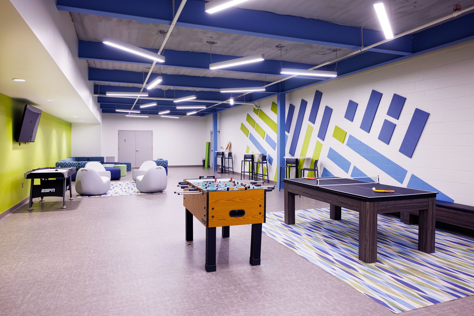
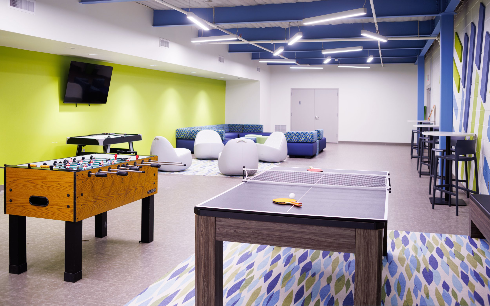
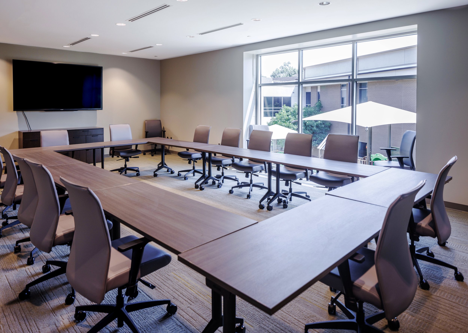
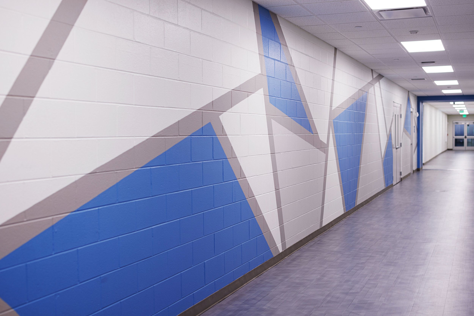
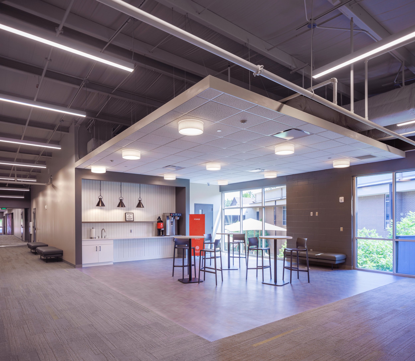
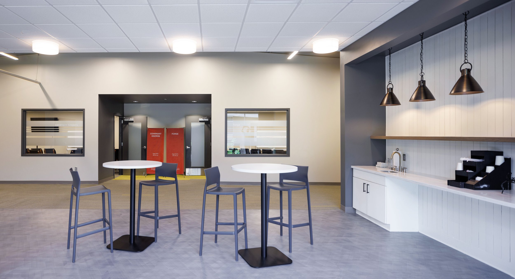
Mountain Brook Community Church
Mountain Brook, Alabama
With a growing church, Mountain Brook Community Church sought assistance in developing a campus plan to support its expanding community. Barrett Architecture Studio worked alongside the Mountain Brook Community Church staff to explore various building plans to accommodate the church's growth.
During our study, it became evident that each group within the church needed more space to grow. The church asked us to look for opportunities to expand the children’s ministry, adult community groups and provide a new home for the Youth.
Our primary design challenge was to create spaces for three unique communities within the church while working with both new and existing structures.
It was evident that the existing 1960’s metal building, which housed the existing gymnasium and some children’s classrooms, would be a primary design element. To address outdated facilities, we decided to revitalize this building. By reducing the gymnasium to a single court, we created space for a 2-story expansion within the existing building. Each floor became a separate and secure space for the children’s ministry and the adult community.
Both the Children’s and the Adult community rooms requested additional space. Placing these groups on separate floors allowed for secure environments and unique aesthetic designs. The children’s space embraced a more playful design with vibrant colors and textures that complemented the program's spirit. The second floor space was developed to maximize community rooms and seamlessly integrate them into the existing design aesthetic.
The Youth director’s vision was to create a destination space that focused on worship while providing a place for youth to be themselves. We designed a dual-purpose worship room nestled between the existing gymnasium and a new outdoor courtyard cut into the hillside. These spaces were connected with large overhead garage doors to create a natural flow. The worship space was equipped as a fully functional theatrical “black box” with professional sound and lighting designed by ESB. The 3,500 square-foot Youth space is complete with a lounge area, stage, youth offices, and media area.
The overall campus design aimed to establish a sense of arrival at both the gymnasium and the youth space. From early concept drawing, the use of red to contrast the campus's neutral tones allowed for the unique canopies to stand out and establish a sense of arrival.
In undertaking the transformation of Mountain Brook Community Church's campus, we aimed to meet the needs of our growing congregation while fostering a sense of community and spiritual growth. We're pleased to have played a part in enhancing the church's facilities for the benefit of its members.
Completion Date
2023 | 24,000 SF
Project Team
General Contractor:
Rives Construction
Interior Design (Common Areas):
Barrett Architecture Studio
Structural Engineering:
Tucker Jones Engineering
Electrical Engineering:
Consulting Construction Engineering Mechanical and Plumbing Engineering:
BBG&S Engineering Consultants
Audio Visual:
The ESB Group Inc.
Geotechnical:
BHATE Geosciences Photography:
Art Maripol
The ESB Group Inc.
