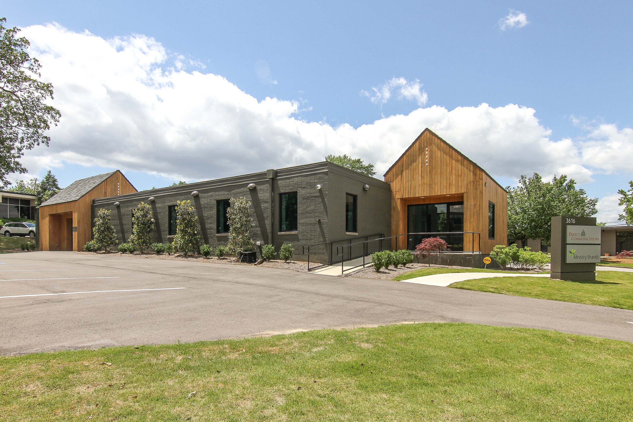
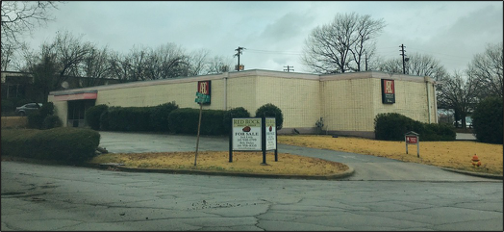
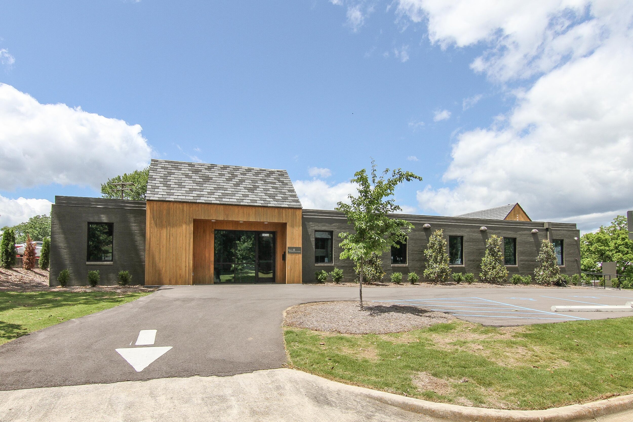
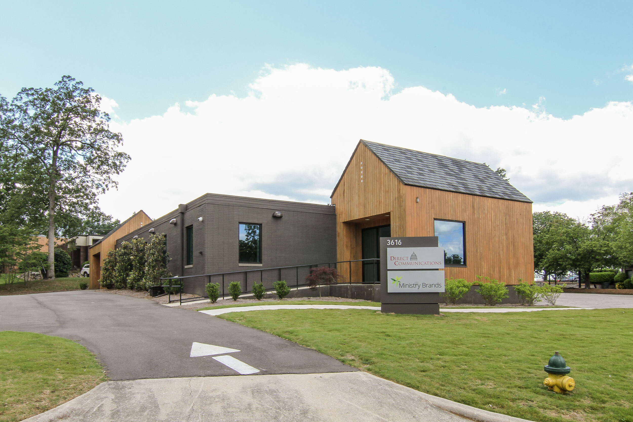
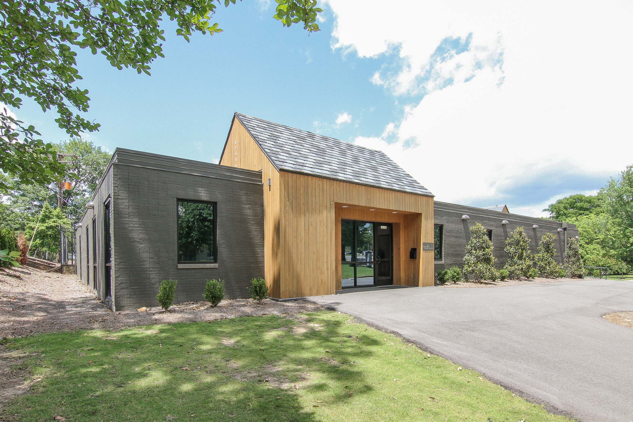
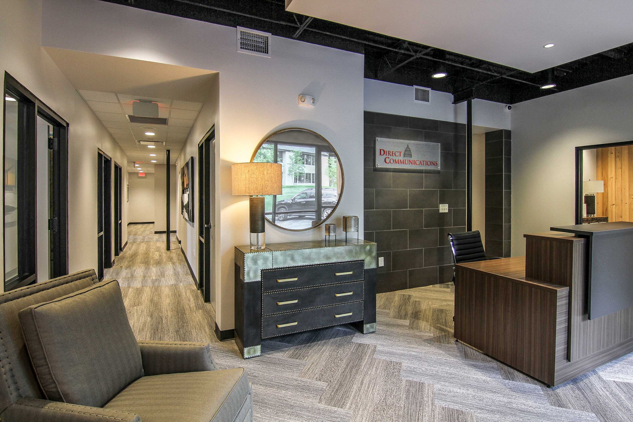
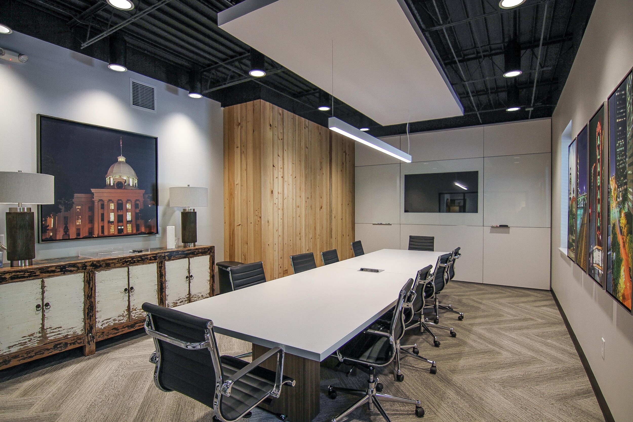
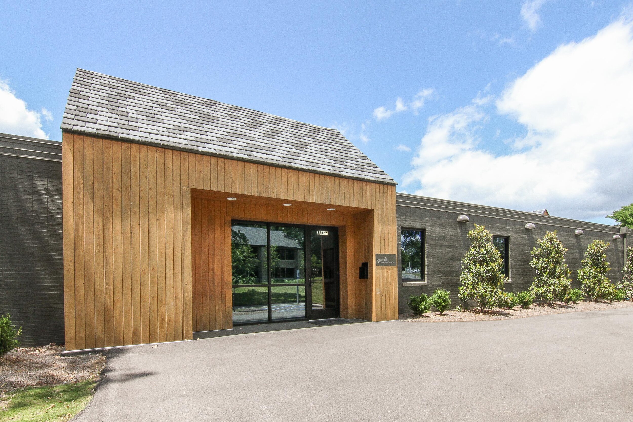
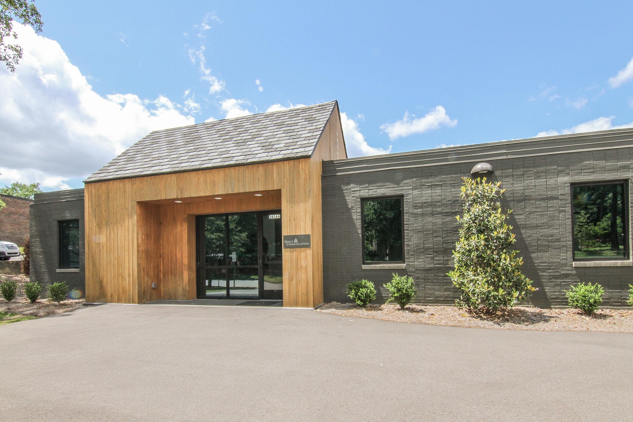
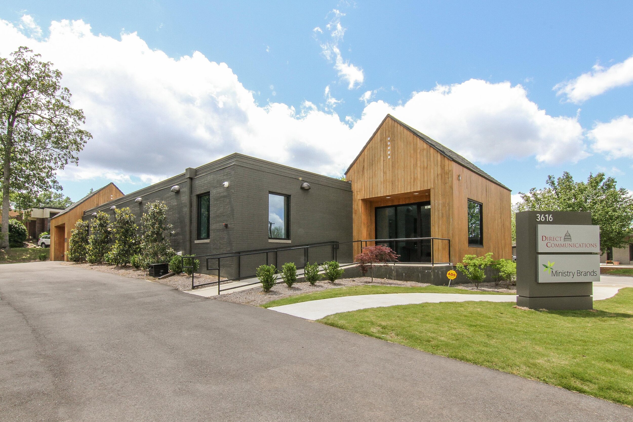
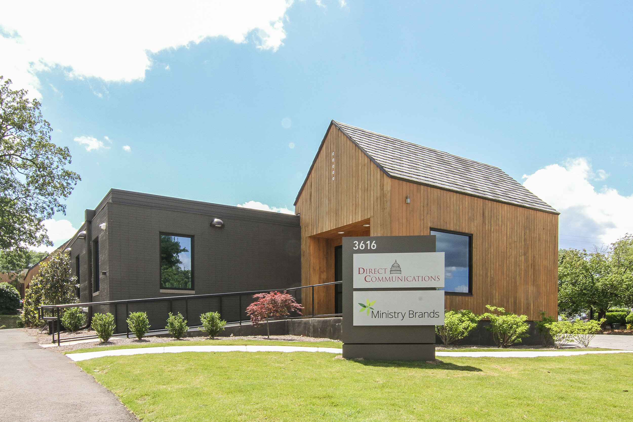
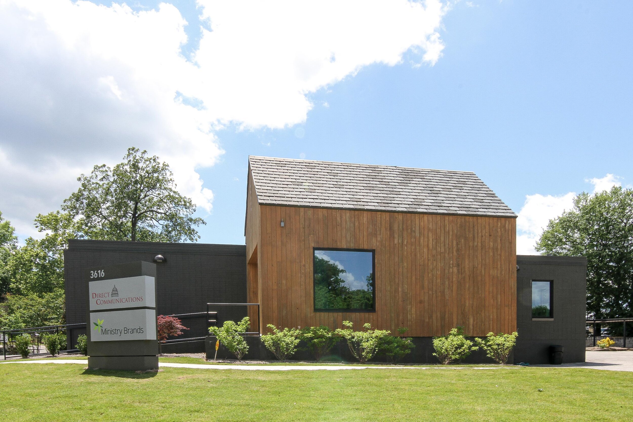
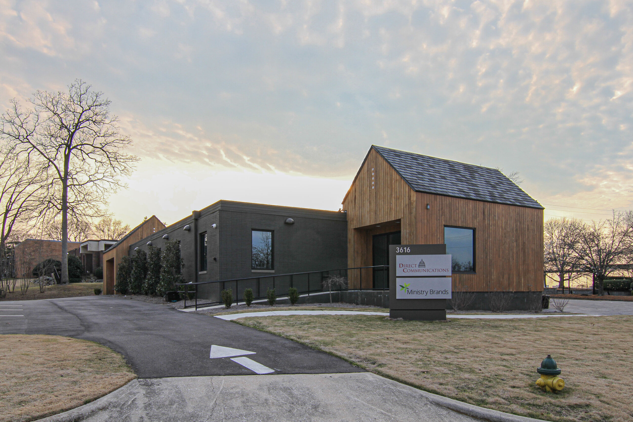
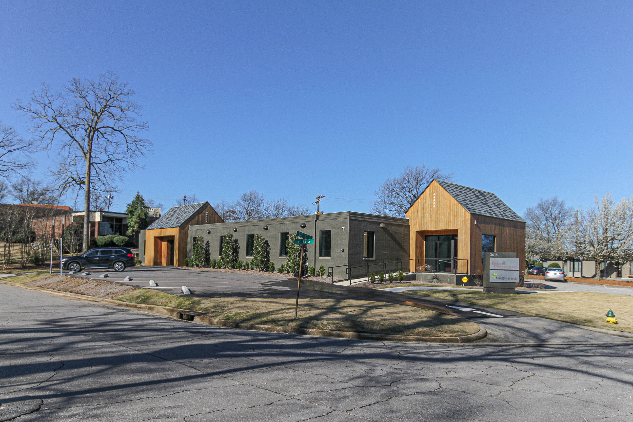
Direct Communications
Birmingham, Alabama
The Client is a fully integrated strategic communication firm specializing in public relations, needed space to house their growing firm. It was important for them that their new building would provide a visual identity that matched its cutting edge and innovative company.
Read More
Having never worked with an architect before, the client challenged us to help them evaluate a vacant mid-century office building in the Forest Park Office Park. The Program required that the building provide two tenant spaces, one for our client and the other for a future tenant.
The existing building had a single entrance and no windows on the two elevations fronting the street.
Our design concept is centered on two new building entry elements (one for the client, the other for a future tenant) located at the original entry and at an existing loading dock. These two elements are focal points for the building, and utilize contrasting materials on pure gable roof forms. Out of concern for the project budget, most of the other exterior modification are limited to new windows and painted brick. Because of this strategy, the impact of the more expensive entry elements was mitigated.
Existing masonry has been painted. New materials are eastern white cedar siding and synthetic slate roofing. Vertical wood siding gives relief from an otherwise very horizontal building.
Interior space planning, finish elements and furniture complement the Client’s unique work environment. Networking spaces and private offices allow for flexibility and cohesiveness.
Since project completion, the additional tenant space has been leased, and the building is now fully occupied.
Completion Date
2018 | 6,000 SF
Project Team
General Contractor:
WatsonBruhn General Contractors
Interior Design:
Barrett Architecture Studio
Structural:
Galloway & Associates
Mechanical+Plumbing:
BBG&S Engineering
Electrical:
Construction Consulting Engineering
