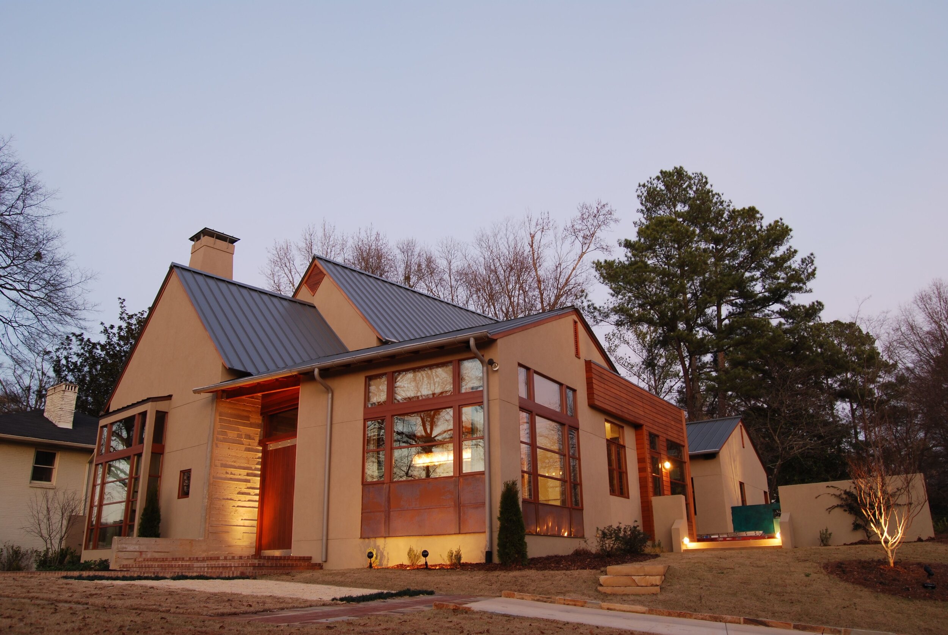

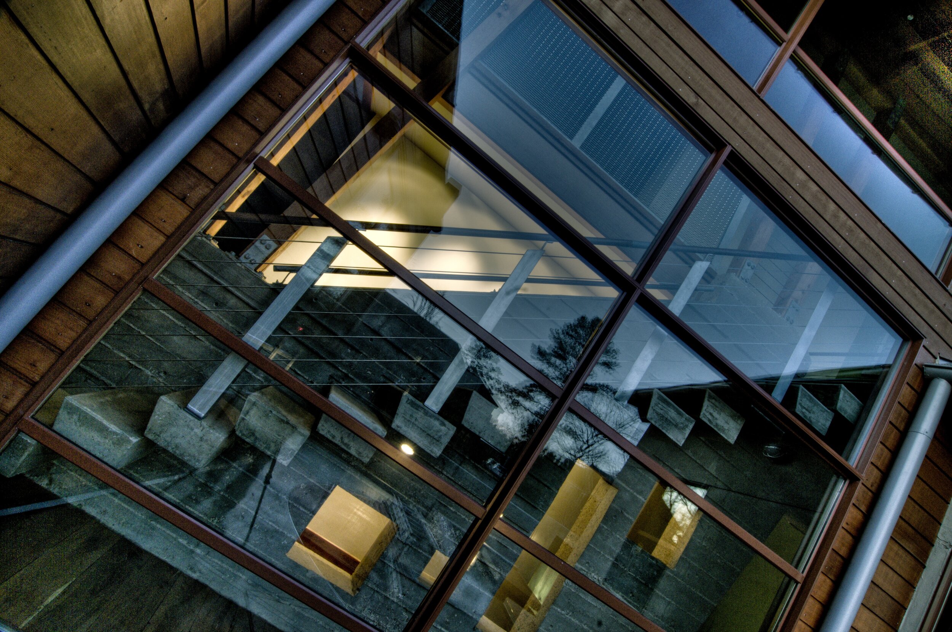
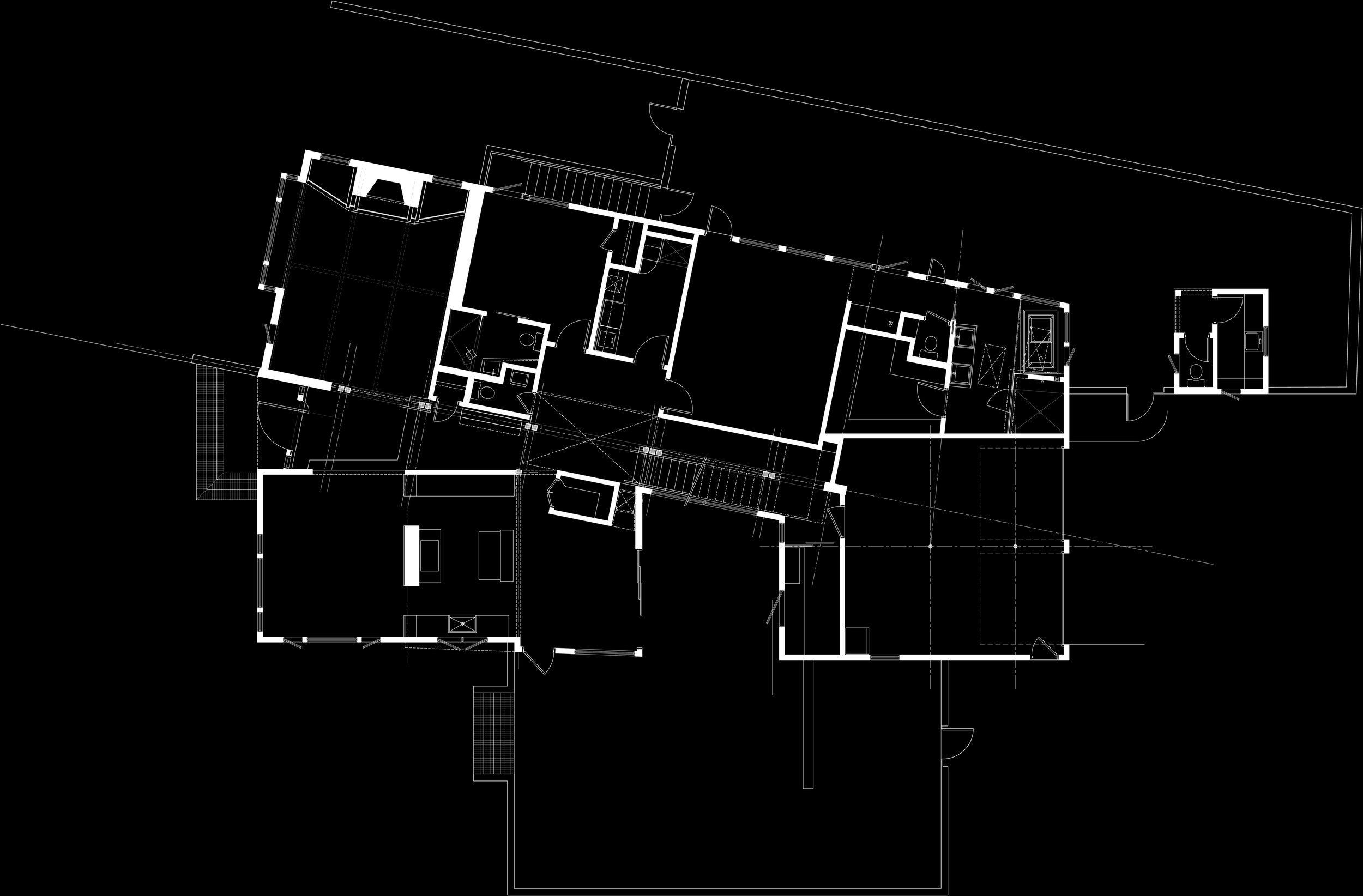
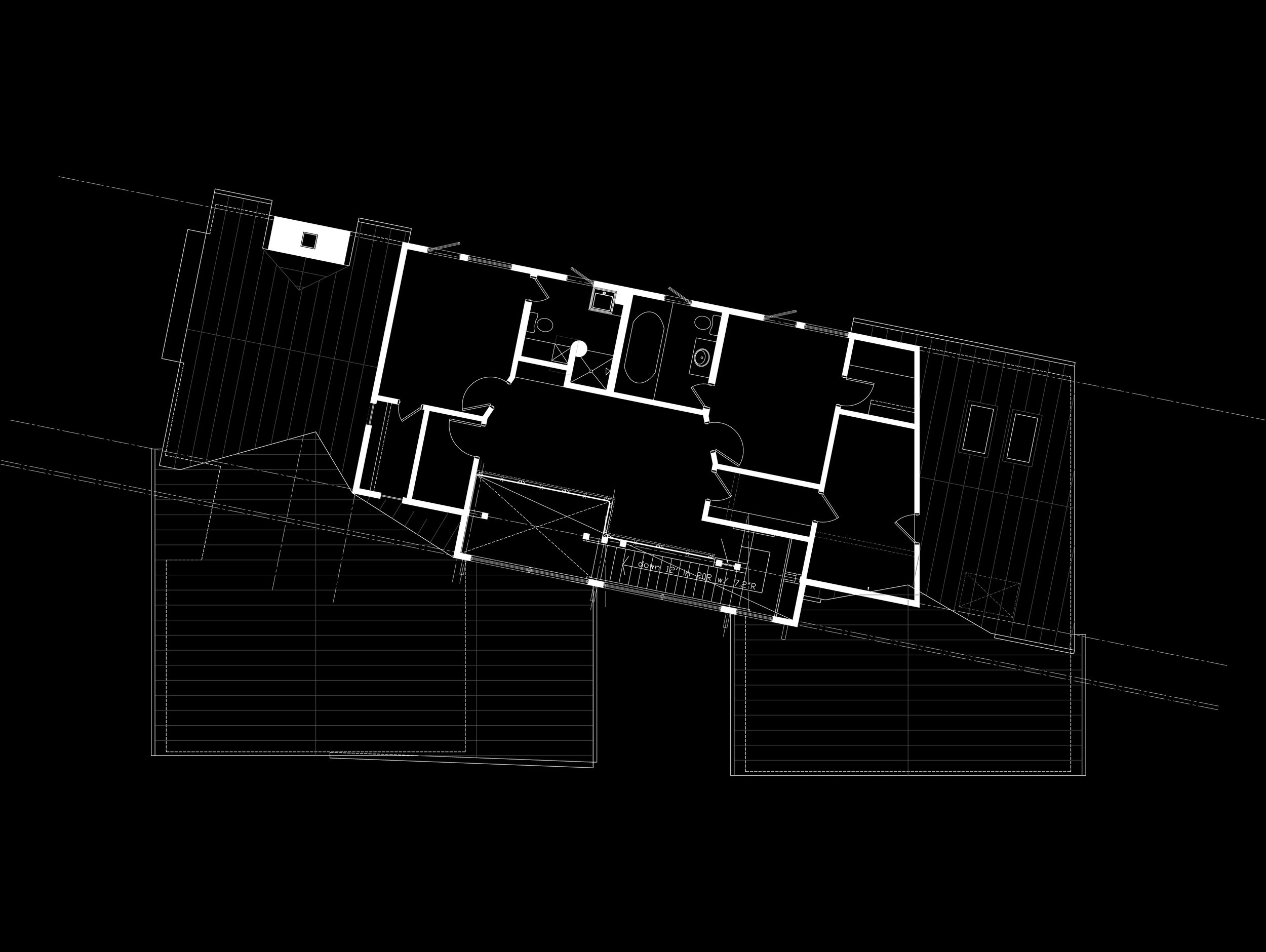
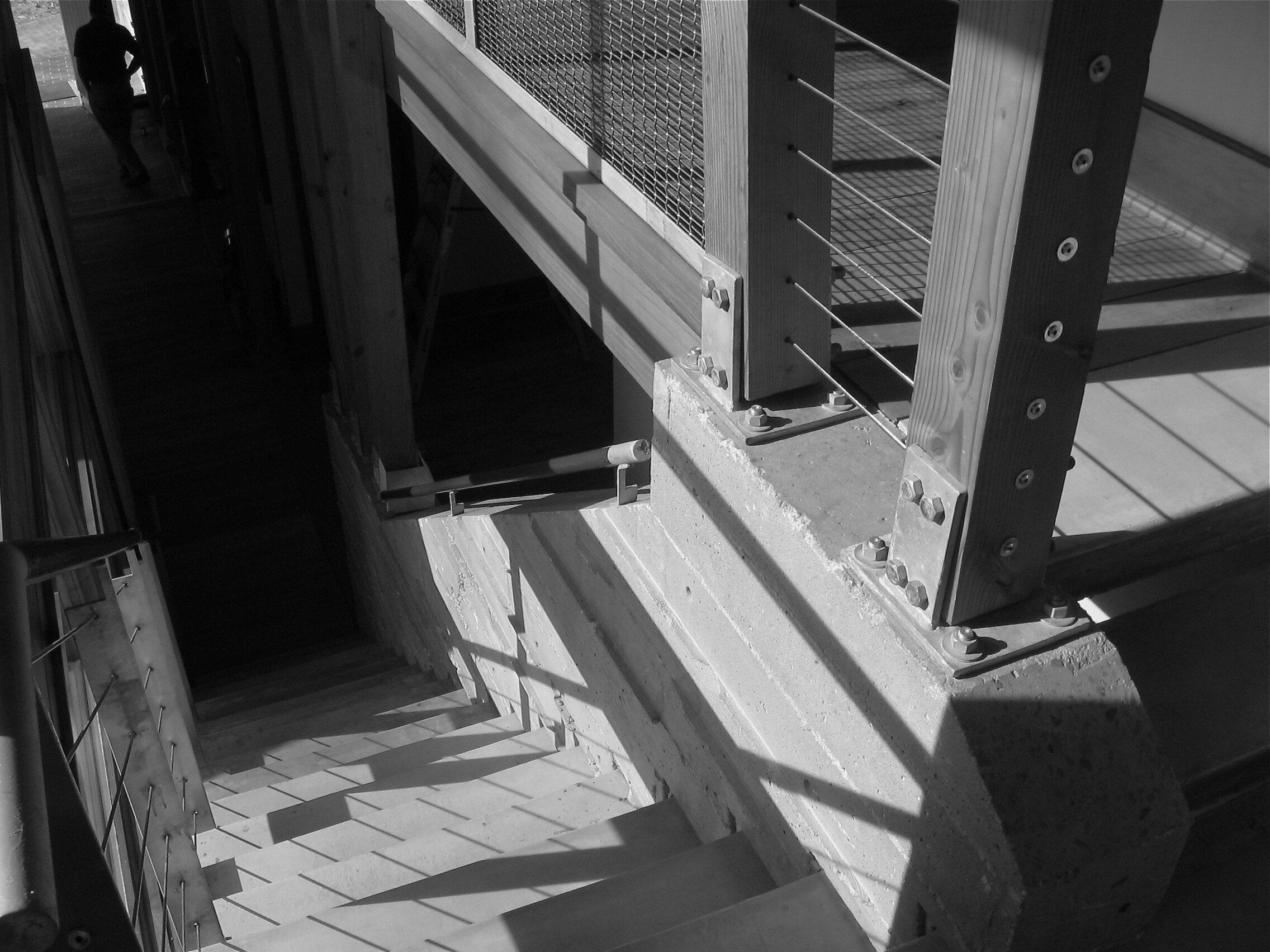
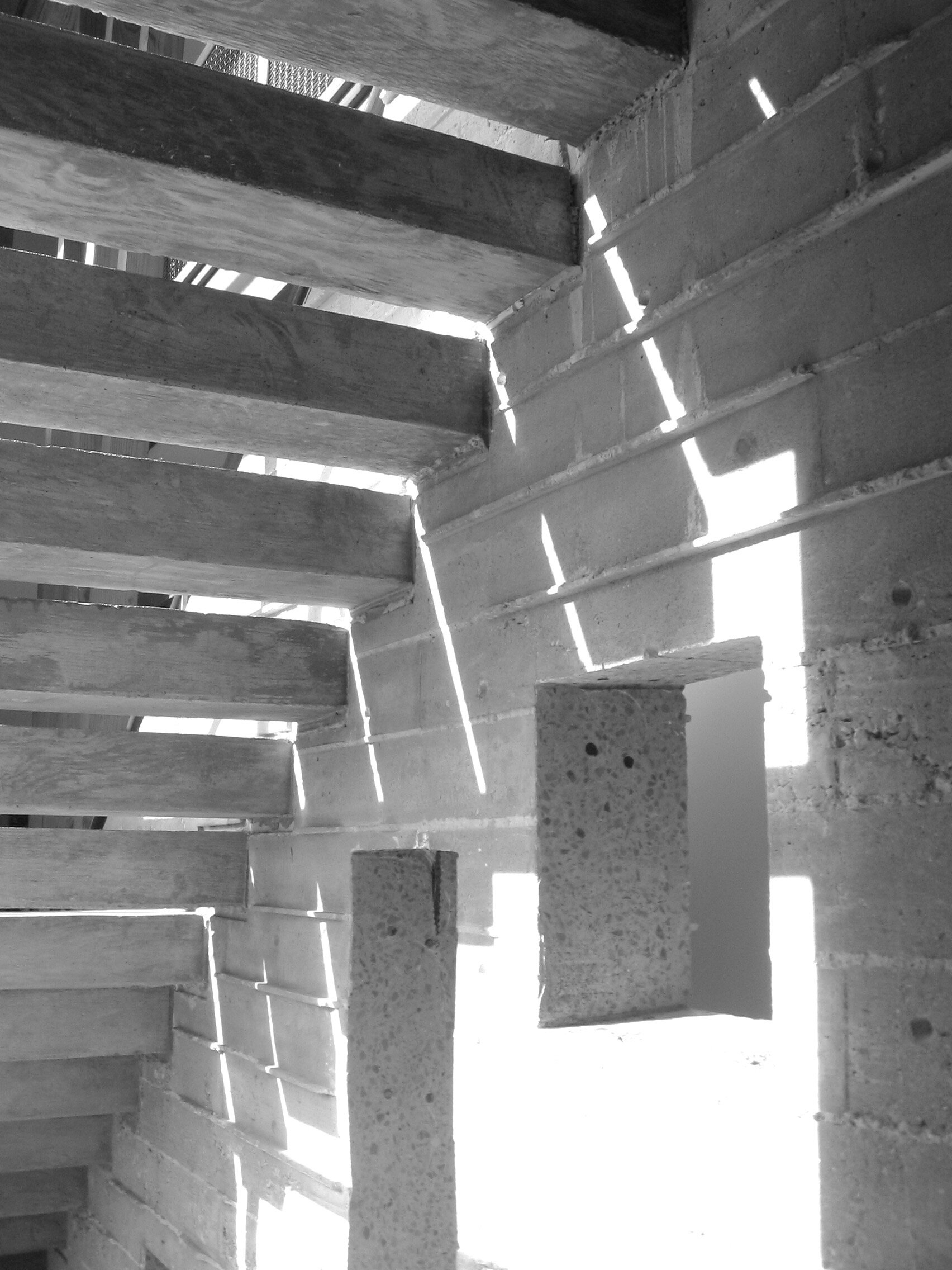
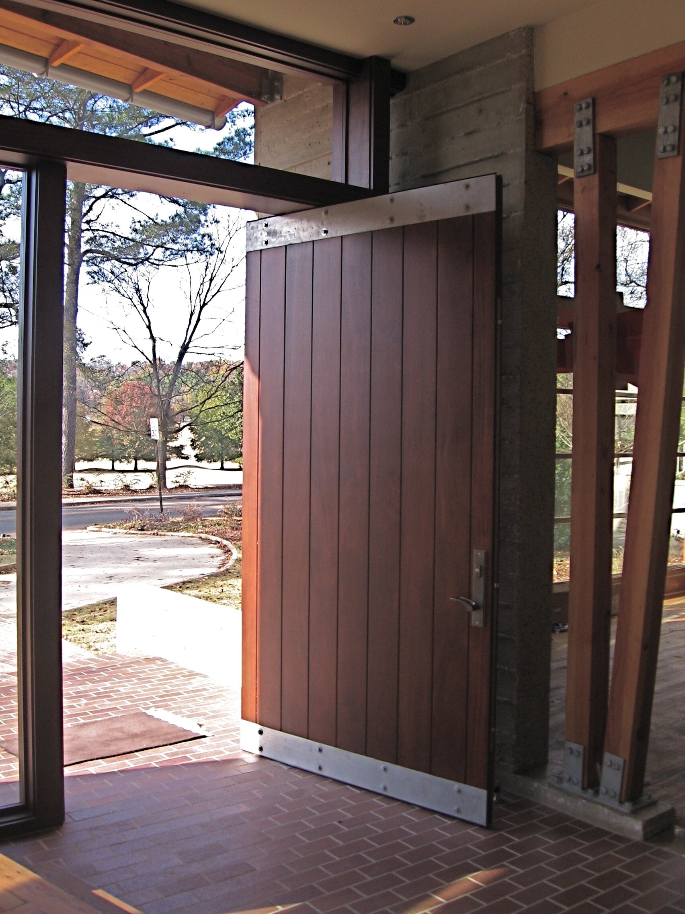
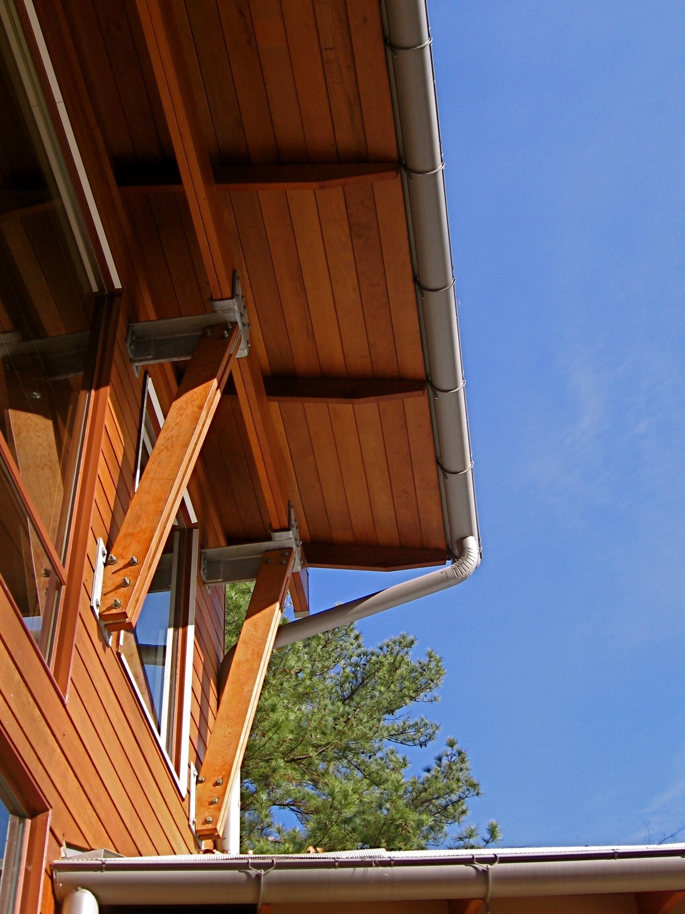
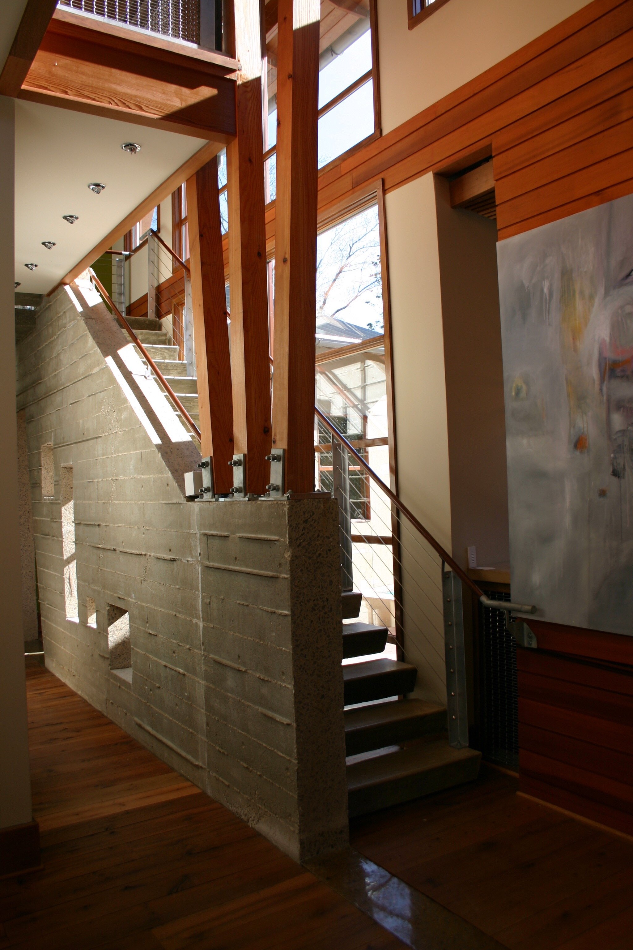
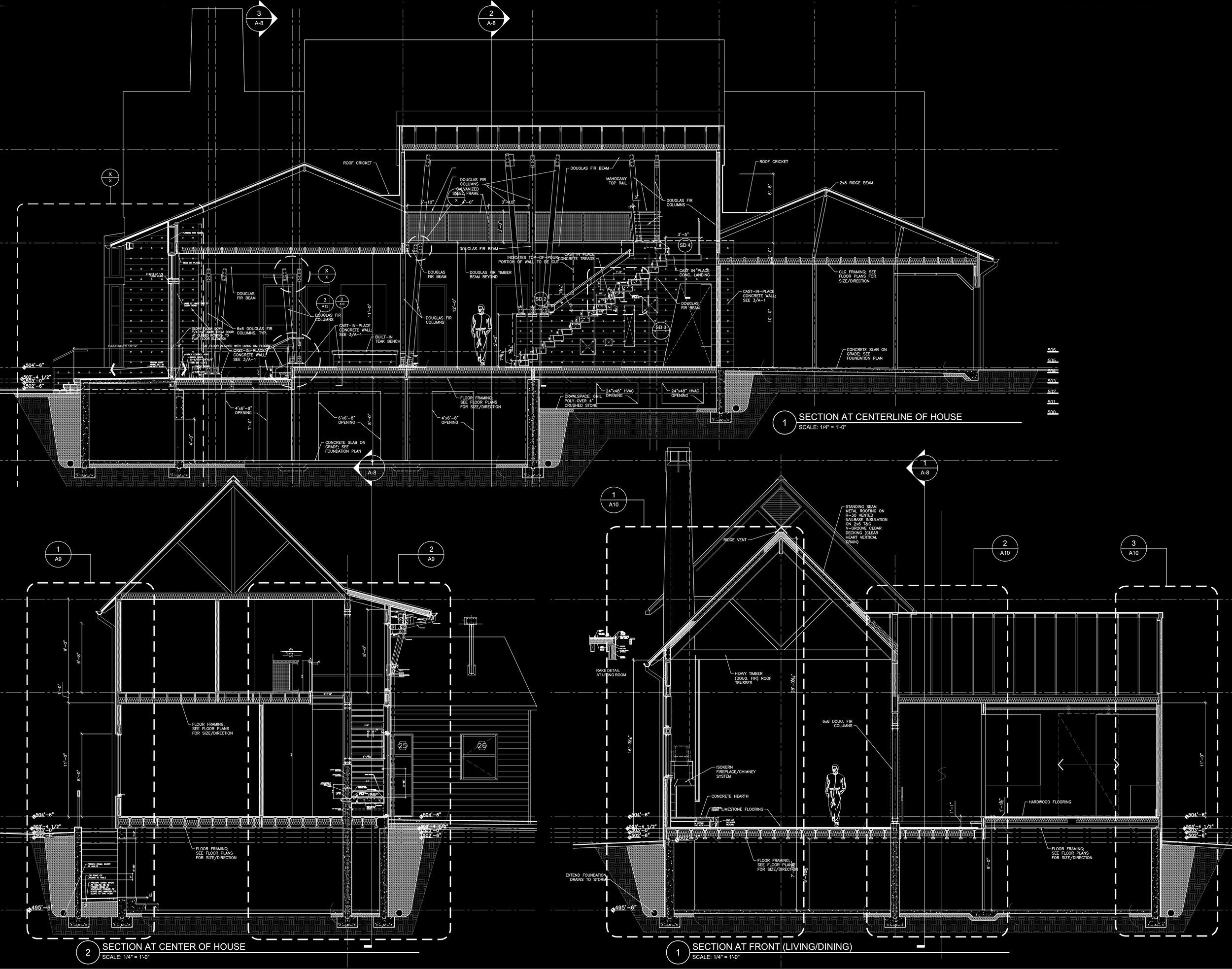
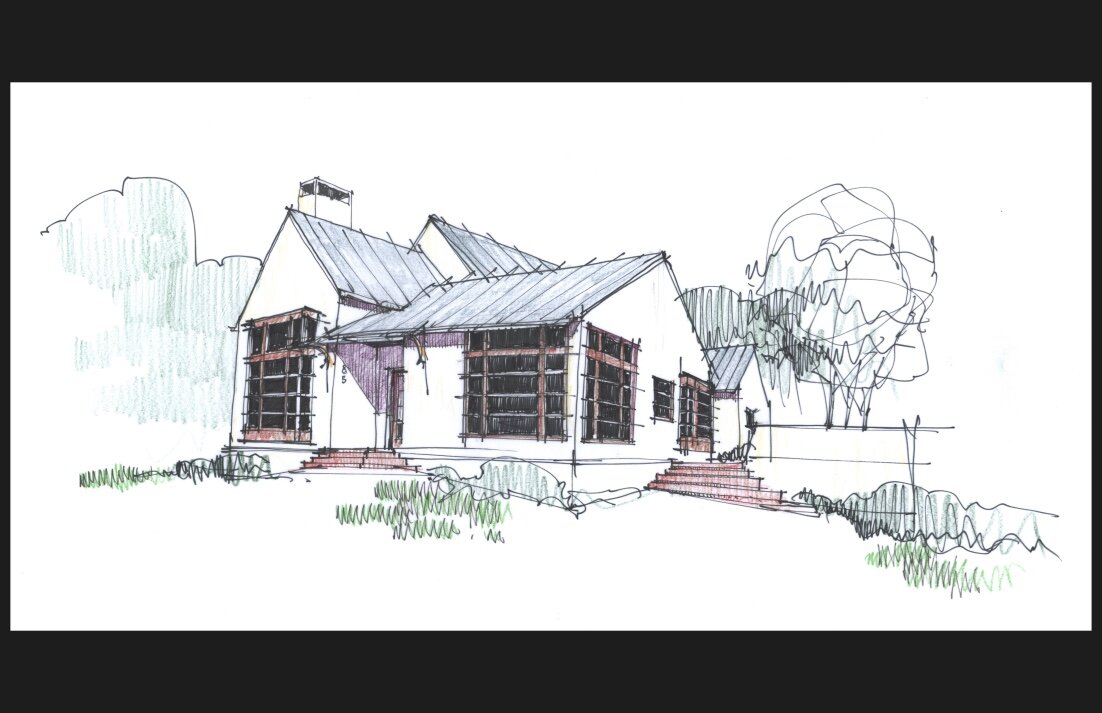
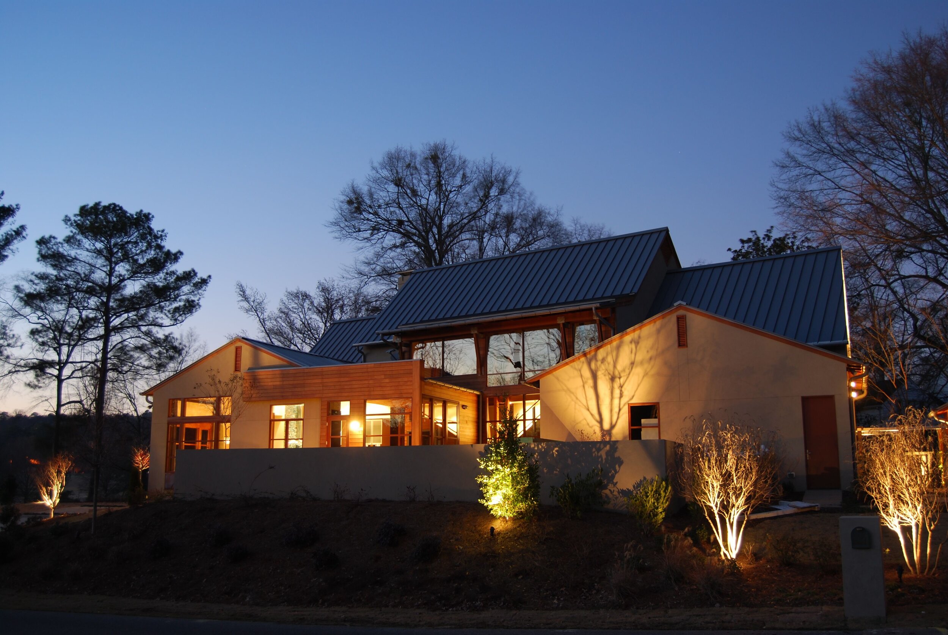
Country Club Boulevard residence
Mountain Brook, alabama
A playful re-imagination of a traditional cottage form.
Read More
Our client wanted a modern, playful design on her property located in a very traditional context, across the street from the Country Club of Birmingham. The corner lot provided challenges with setback lines, and the use of angled geometry within the plan fits the new house within the site limits. The form of the house is similar to an english cottage with gable roofs and projecting bay windows, but the elements are shifted and reinterpreted into a unique design.
An organizing line runs through the house in the form of a cast-in-place concrete wall. The upper level hangs to one side of this line, while the first floor spaces dance alongside and across this line. A courtyard space encroaches on the center of the house, bringing light to the core of the home.
The design explores three conceptual elements. First is the manipulation of the traditional form and material pallet. Second is the relationship of the house to the surrounding garden: garden as an extension of interior spaces, and house as a backdrop to the gardens.
Third is the engagement with memory: the inhabitants of the home interact with the concrete wall that re-appears throughout the home, functioning as entry wall, structure, threshold, passageway and staircase.
There are many custom details. The treads of the staircase are concrete and cantilever out from the concrete wall, appearing to float just 3” away from a two-story window. The custom mahogany front door is 5’ wide and 9’ high and operates on an offset pivot hinge that allows for easy operation of the 900 pound door. Custom steel plates connect Douglas Fir columns and beams to the concrete wall. Cedar rafter tails were hand sanded to a furniture-quality finish. Mahogany handrails are shaped to fit with the galvanized steel brackets, which are in turn shaped to fit the concrete support. The large concrete wall was the first thing constructed on the site; the rest of the house was framed around it.
The Project was designed while a partner at the Garrison Barrett Group.
Completion Date
2008 | 3,654 SF
Project Team
General Contractor:
Parade Homebuilders
Structural and Civil Engineer:
LBYD, Inc
Interiors:
J. Edwards Interiors
Landscape Design:
MacKnally Ross Land Design
Framing, Trim, Custom Door and Formwork Carpentry:
Mike Andrews Construction
Lighting Design:
Gil Mobley, Jr
Lighting and Audio Controls
AVX
