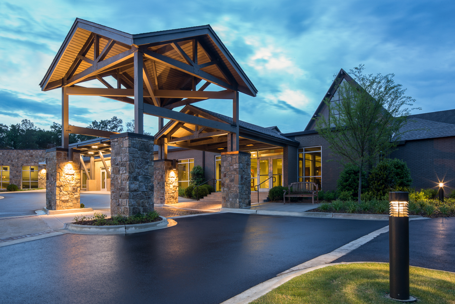
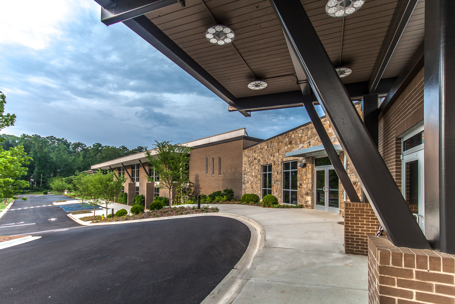
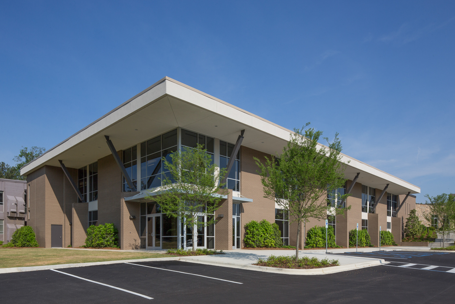
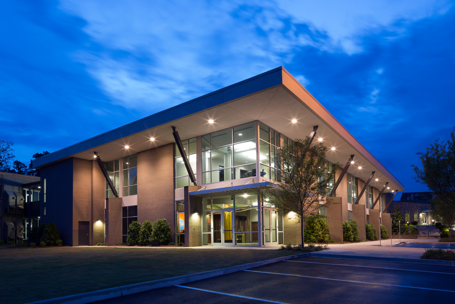
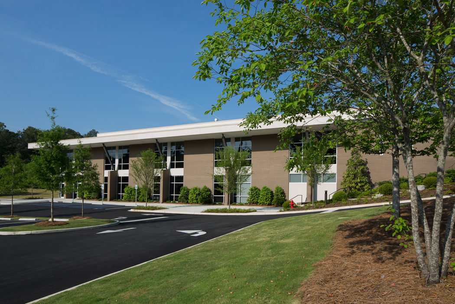
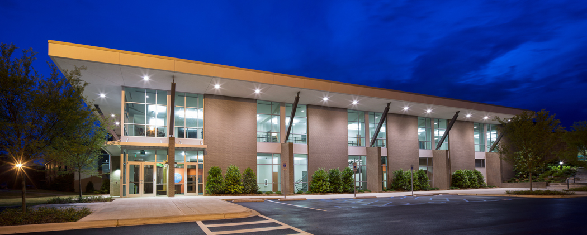
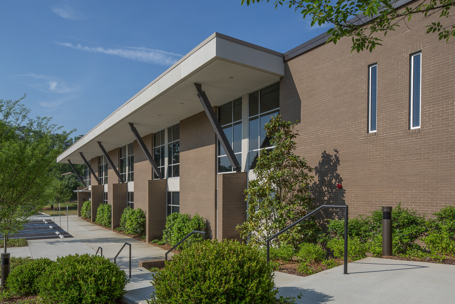
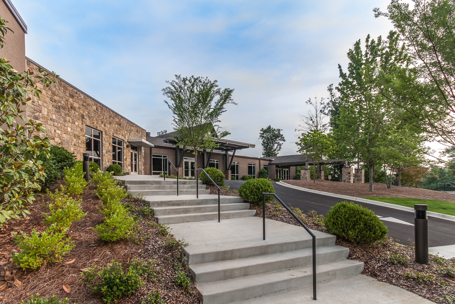
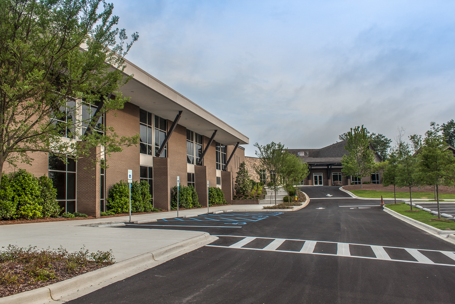
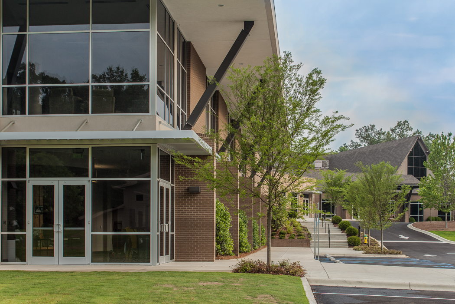
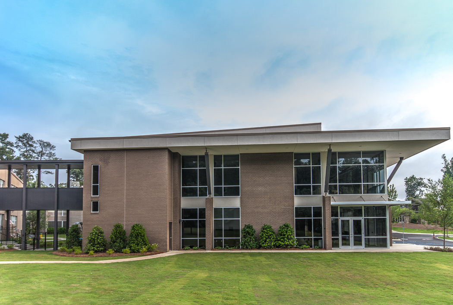
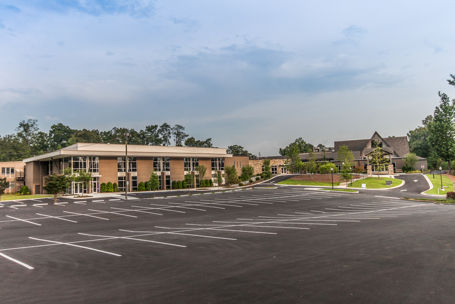
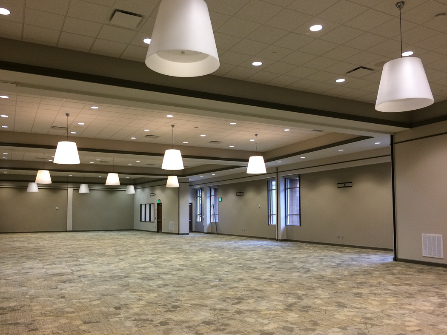
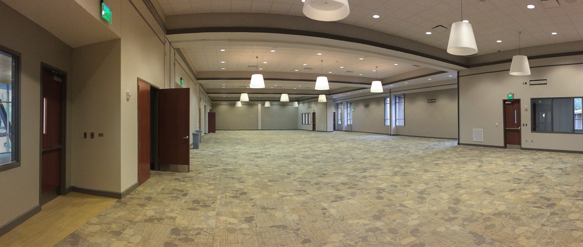
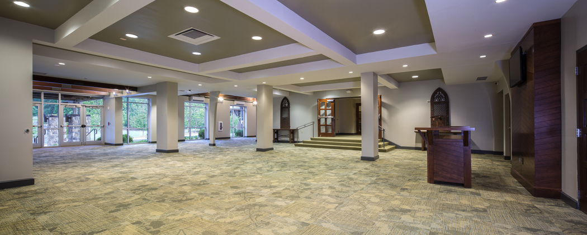
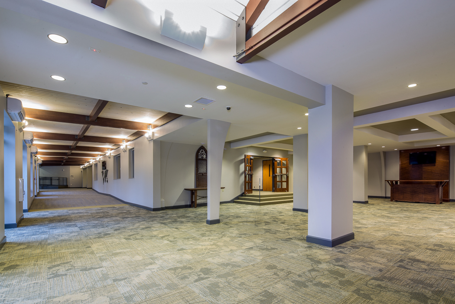
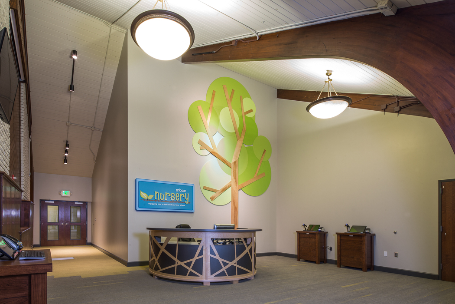
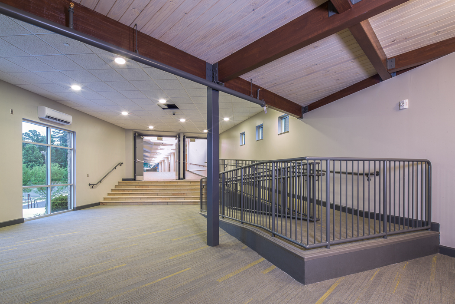
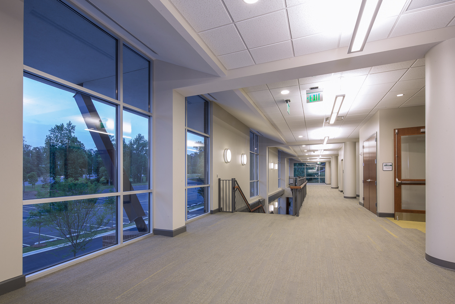
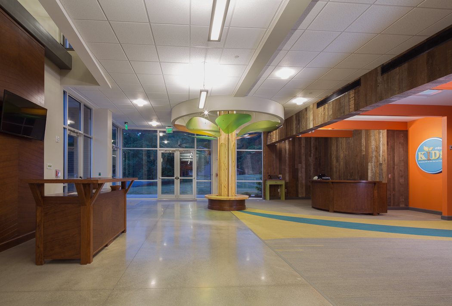
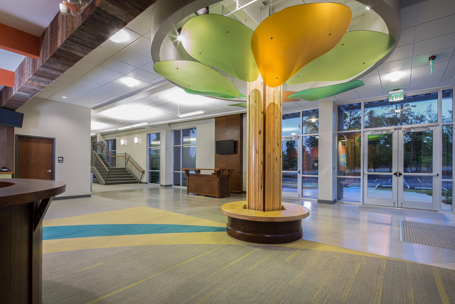
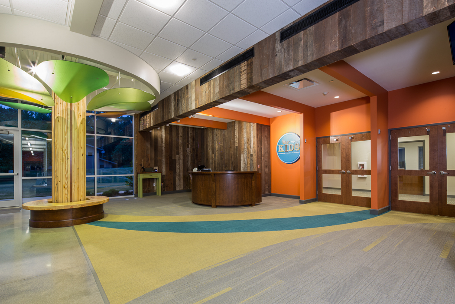
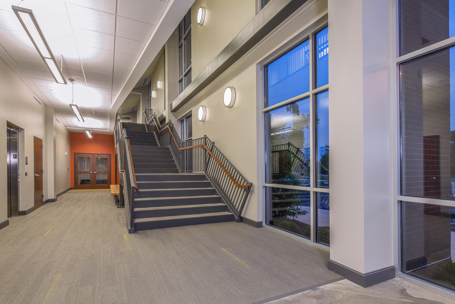
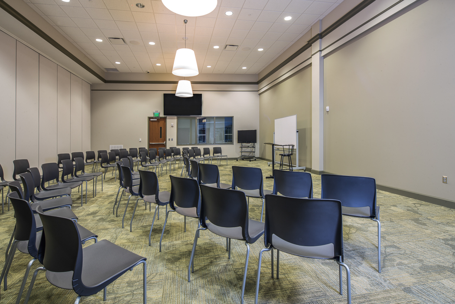
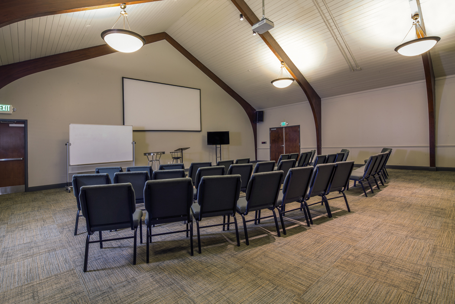
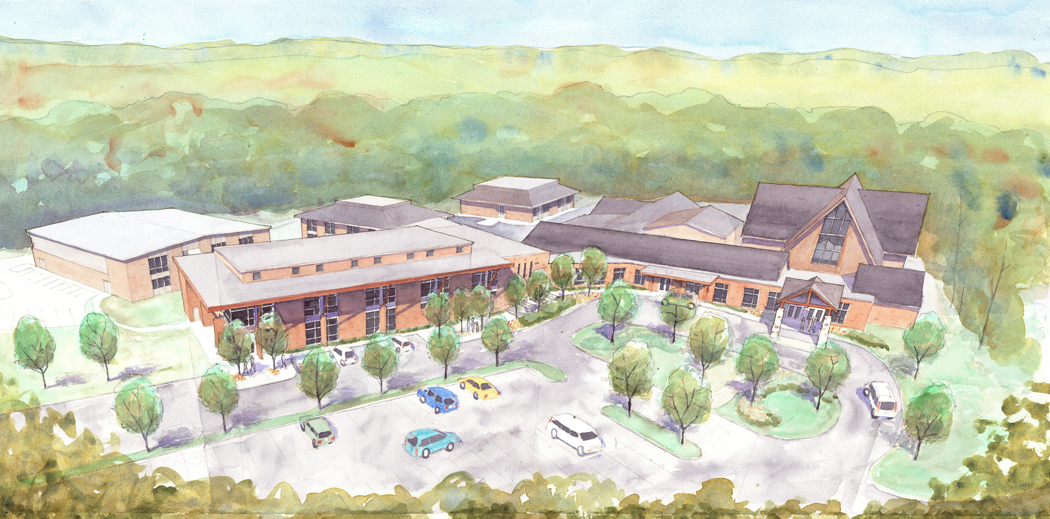
Mountain Brook Community Church | Renovation + Addition
Birmingham, Alabama
A new building providing classrooms & fellowship hall spaces for adults and children, along with a new internal circulation system for the entire campus.
read more
The facilities for Mountain Brook Community Church were constructed in several phases beginning in the mid-1960's. The church was lacking in a number of components more typical in modern church facilities such as flexibility of spaces and programmed spaces for informal interaction. The construction of new classroom spaces provided the opportunity for both of these. The new facility simplifies the use of the church's campus; children have classroom and activity spaces on the ground floor, and adults have classrooms on the second floor, with ample informal gathering spaces. A new circulation spine connects all major components of the campus with wide, light-filled spaces. Each area in the building can be accessed directly without have to pass through other program spaces. This circulation area also provides main entrances to the facility, and driveways have been reworked to remove accessibility barriers by moving parking closer to the entrances thus increasing safety for pedestrians. The success of the design is grounded in the arrangement of new program spaces that function well while still having interior and exterior spaces for informal gathering. In the new facility, there is now room for members and visitors to talk naturally generating the development of community to develop in ways that it could not in the former cramped passageways and narrow sidewalks.
Completion Date
2015 | 32,000 SF
Project Team
General Contractor:
Brasfield & Gorrie
Interior Design:
Barrett Architecture Studio with Alison Dagnan
Landscape Design:
Falkner Gardens
Structural:
Tucker Jones Engineers
Mechanical+Plumbing:
BBG&S
Electrical:
Hyde Engineering
Civil:
Gonzalez Strength & Associates
Geotechnical:
Bhate Geosciences
