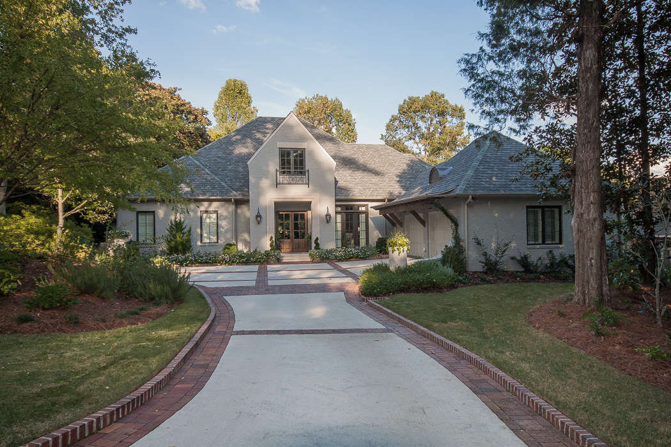
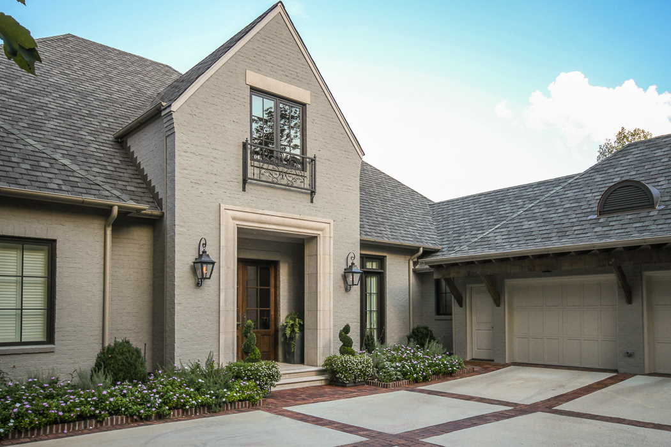
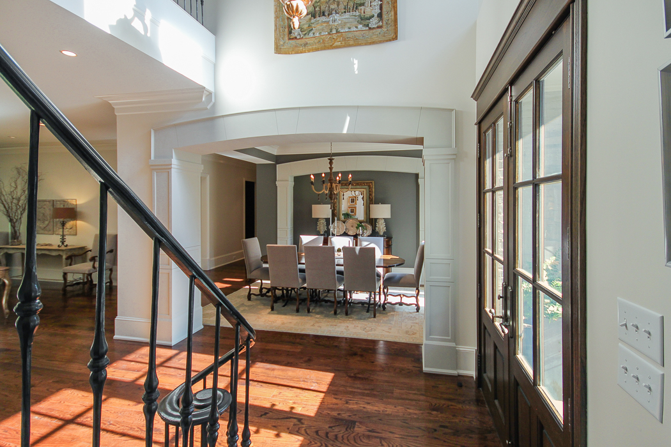
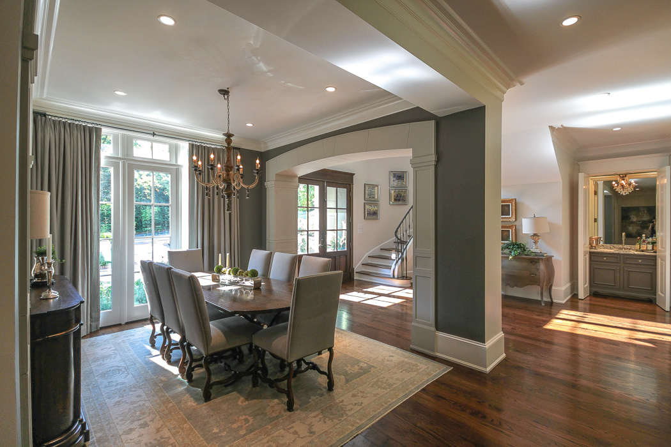
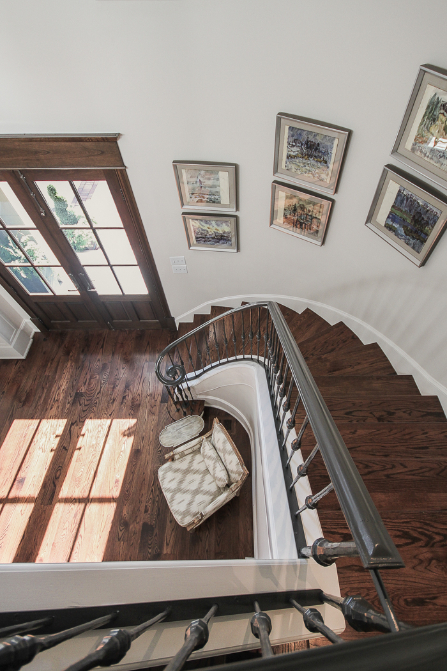
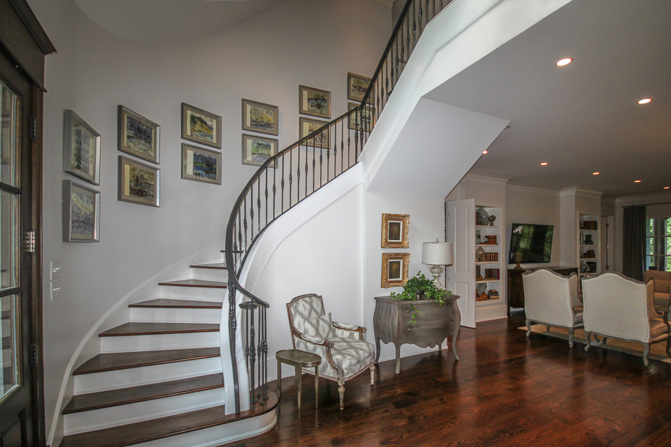
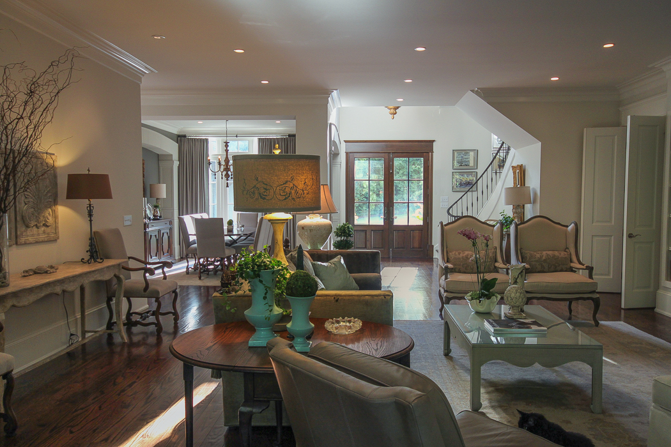
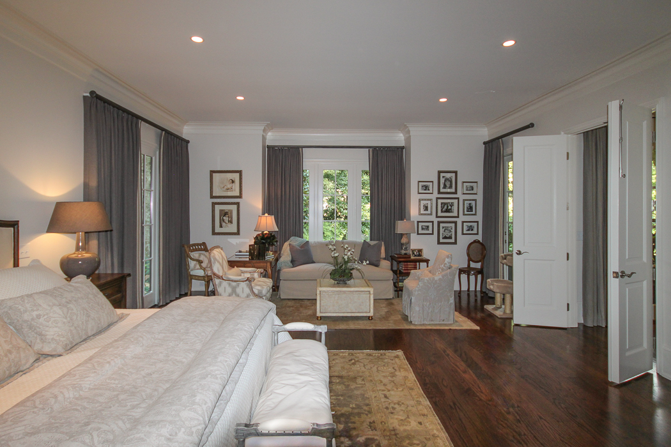
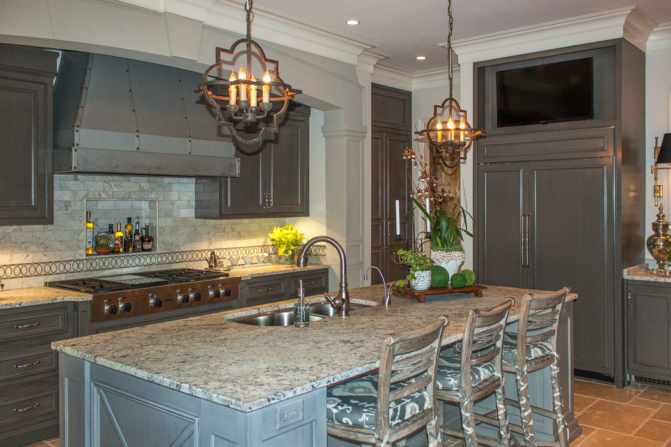
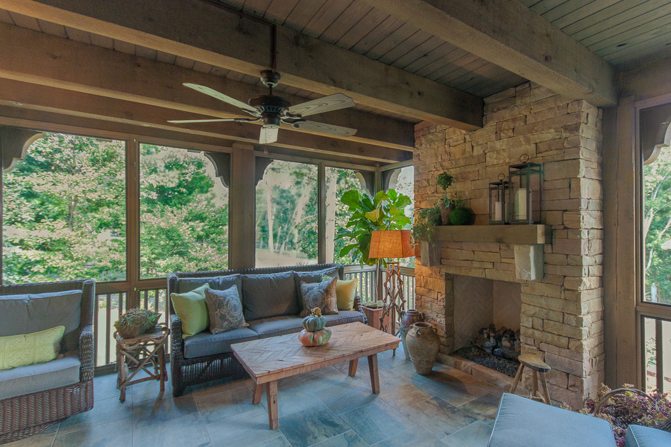
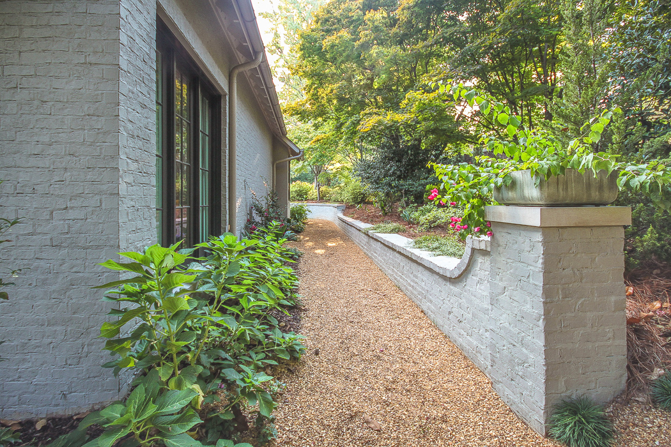
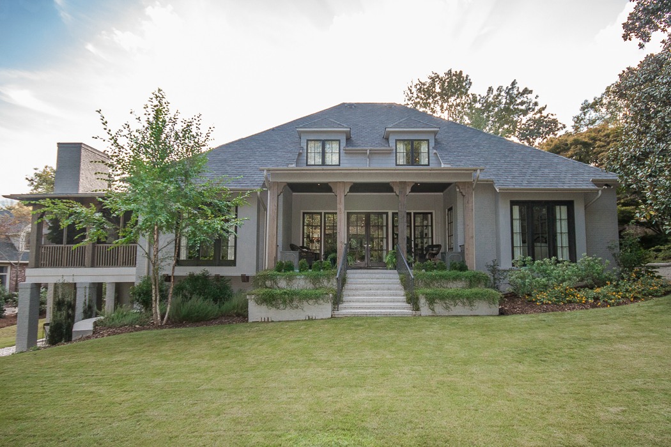
lockerbie residence
mountain brook, alabama
Our client purchased an extra lot within a gated community in Mountain Brook that previously served as a side garden for adjacent home for 20 years. Our design provided a one and a half level home for a the couple and their adult children, which includes main level informal living spaces and master bedroom suite.
read more
The use of intentional details and finishes create a timeless and enduring home. The placement of the house within an existing lawn area provided an informal setting within a landscaped garden, and allows established trees and plantings to remain. The exterior materials utilize painted brick and limestone details. A spacious and well-equipped kitchen and a comfortable outdoor living area with a wood-burning fireplace and built-in grill are fully suited to serve dining and entertaining needs. The curving stair in the foyer leads to two bedroom suites for the adult children on the second floor. Other features include a downstairs exercise room and storm-safe room.
Completion Date
2013 | 4,200 SF
Project Team
General Contractor:
BRBC, LLC
Interior Design:
Dian Diamond
