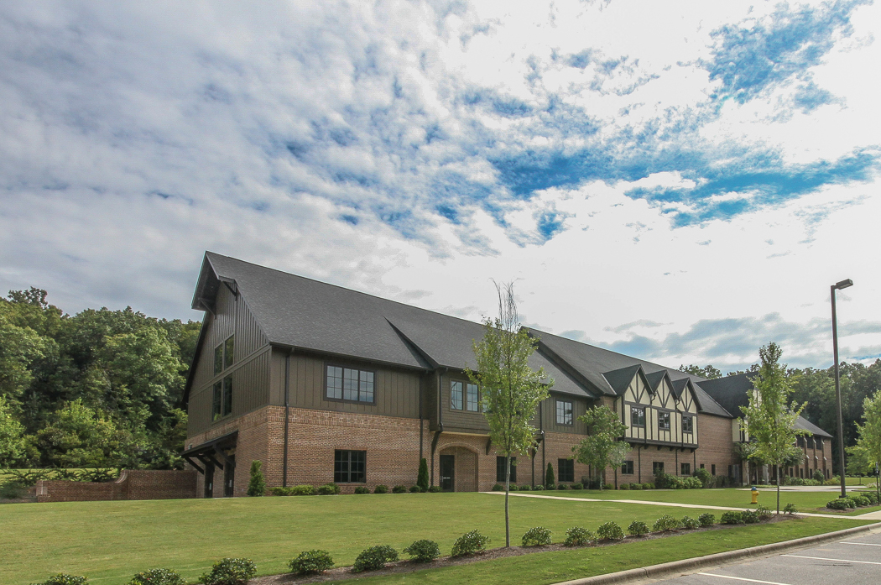
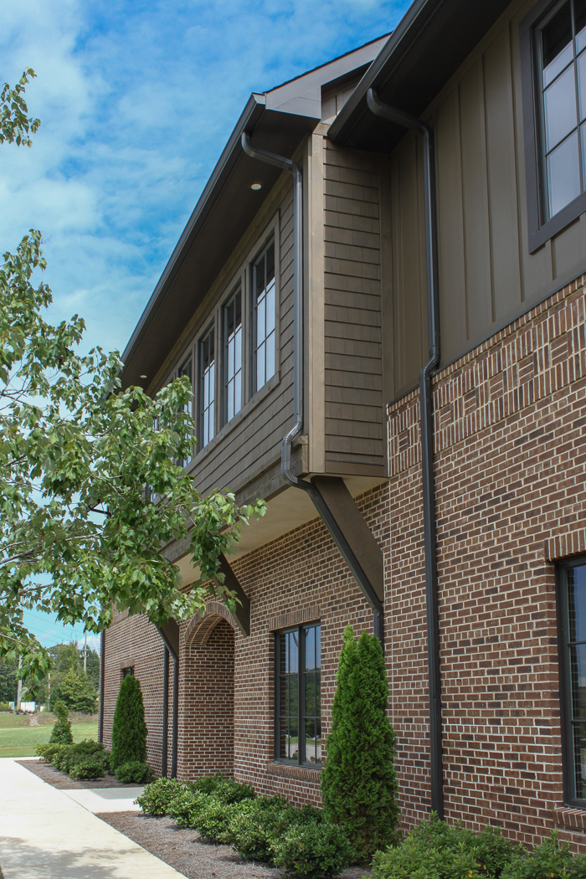
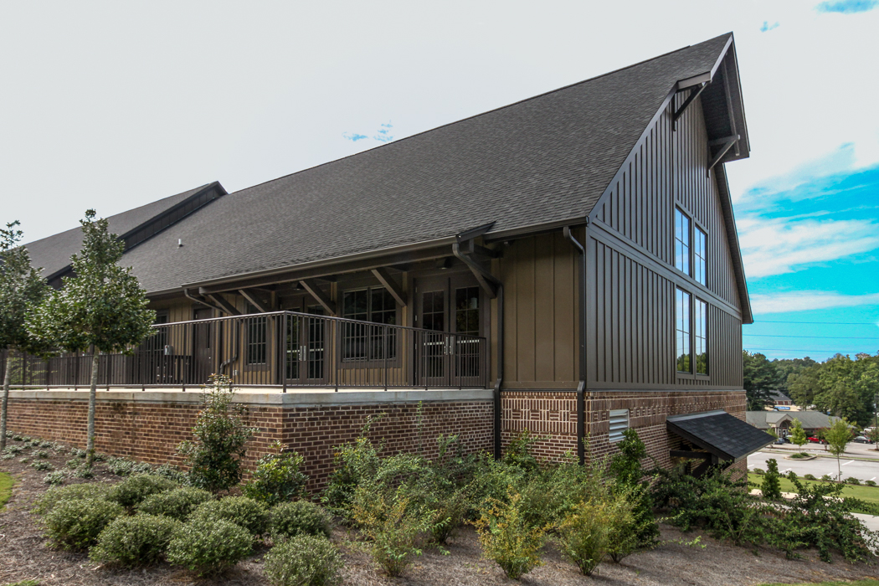
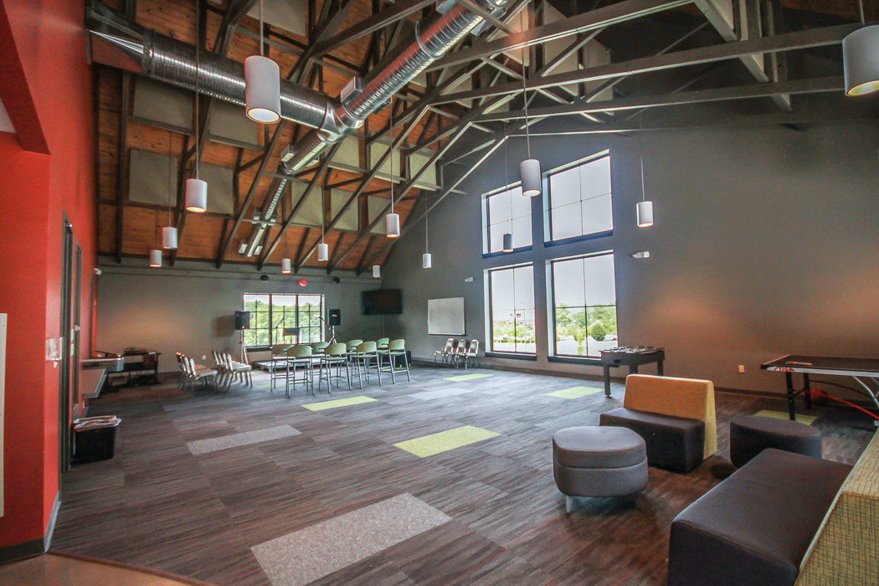
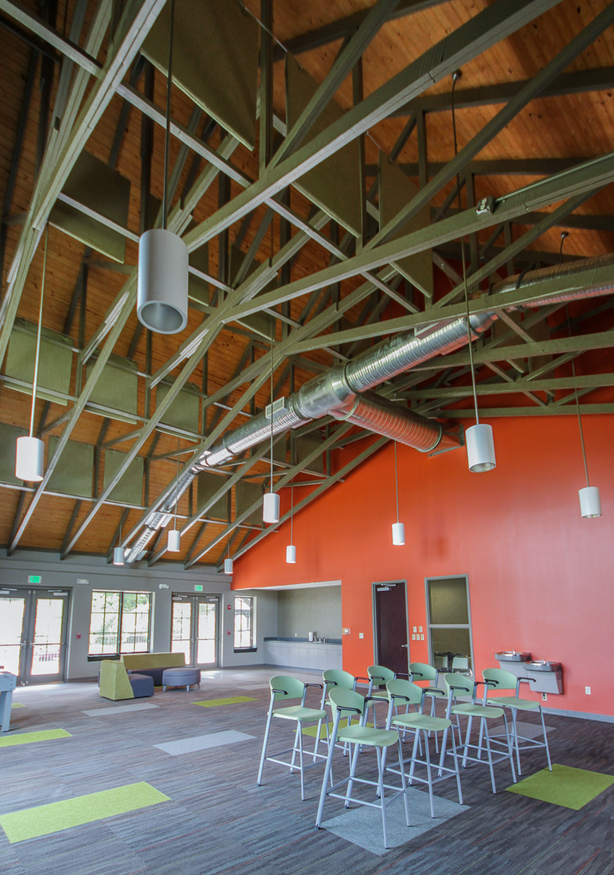
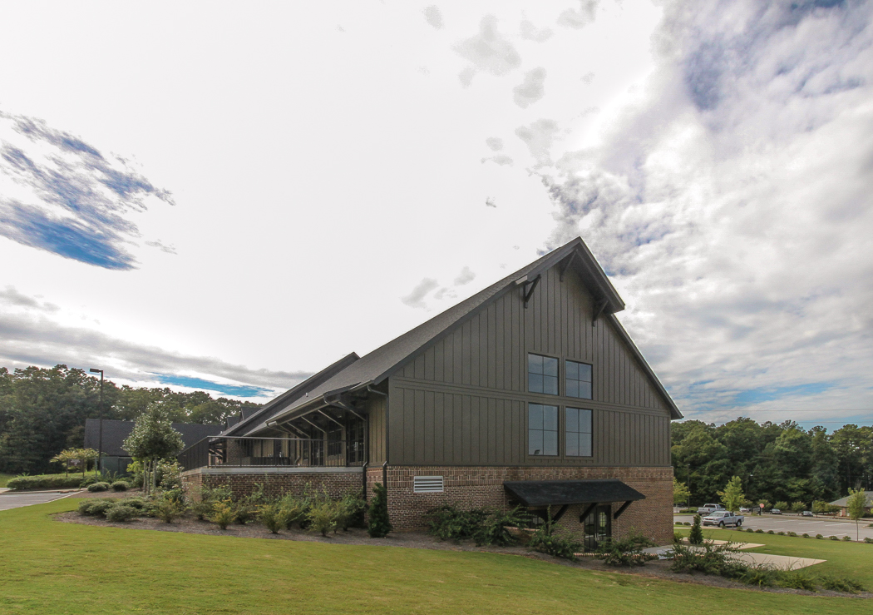
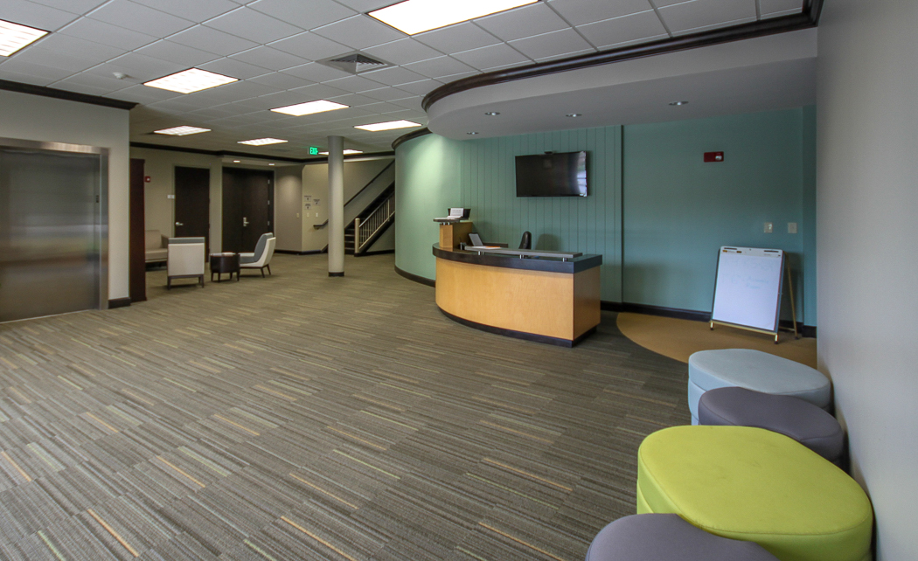
faith Presbyterian church
Birmingham, alabama
Faith Presbyterian Church experienced much growth in the 10 years following the completion of their first building. From this grew the need to separate functions of the church into clearly defined areas, including adding the ability to secure the nursery area. This growth also forced several classrooms into modular buildings, and the church wanted to provide permanent spaces within the building to accommodate them.
Read More
In 2003, Barrett Studio started design of Phase II of the church’s Master Plan: a two-story, 9,000 sf addition to provide classroom space, a new youth area, and extensive renovations to the lower floor of the existing building. This renovation creates zones within the building for classroom type, and provides a new lobby space at the lower floor entrance. The youth spaces, on the upper floor, gain volume by using exposed wood roof trusses and exposed wood decking.
Phase I and the Master Plan were previously completed while part of the Garrison Barrett Group.
Completion Date
2013 | 1,400 SF
Project Team
General Contractor:
D.L. Acton
Structural:
Tucker Jones Engineers
